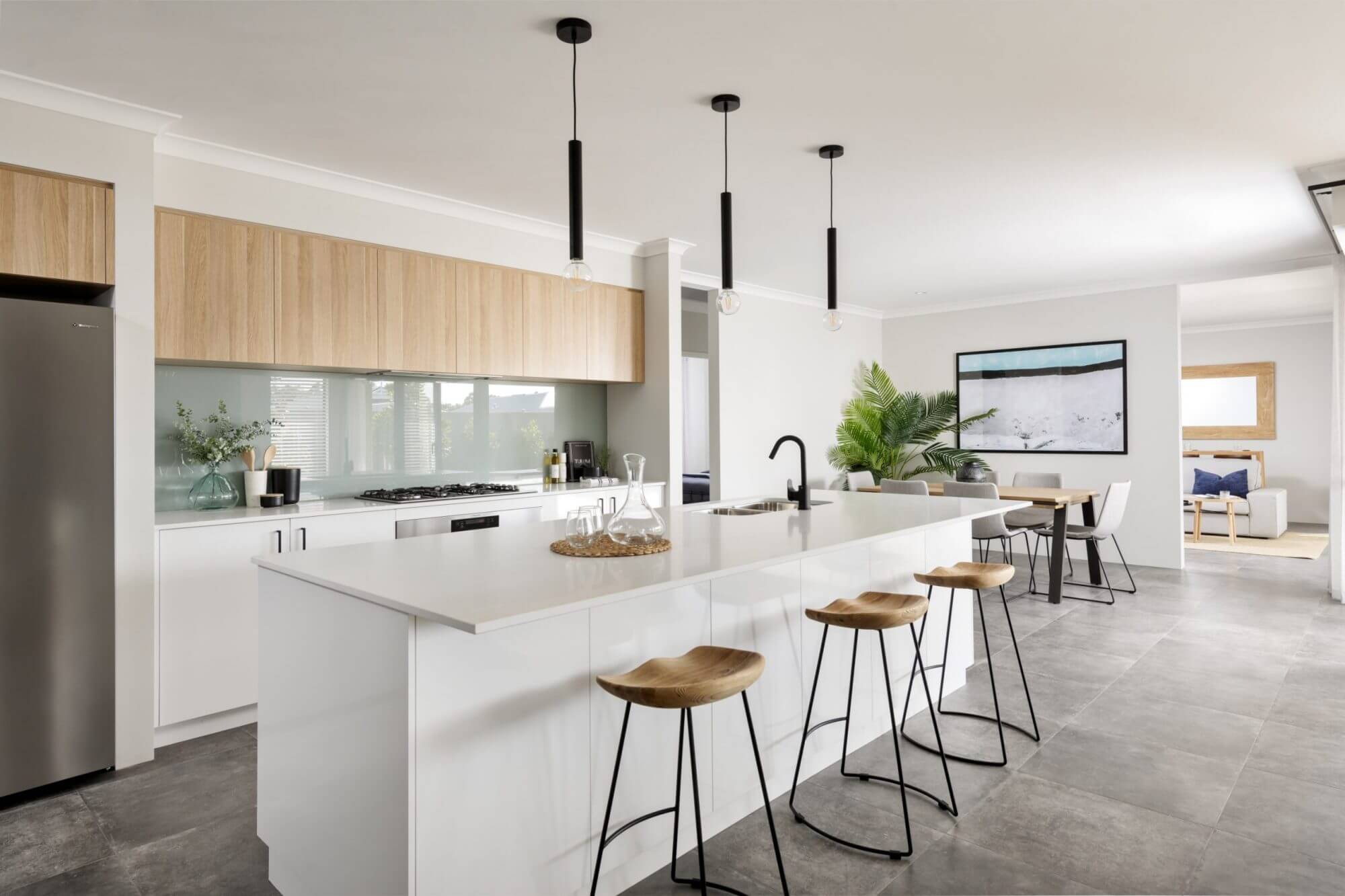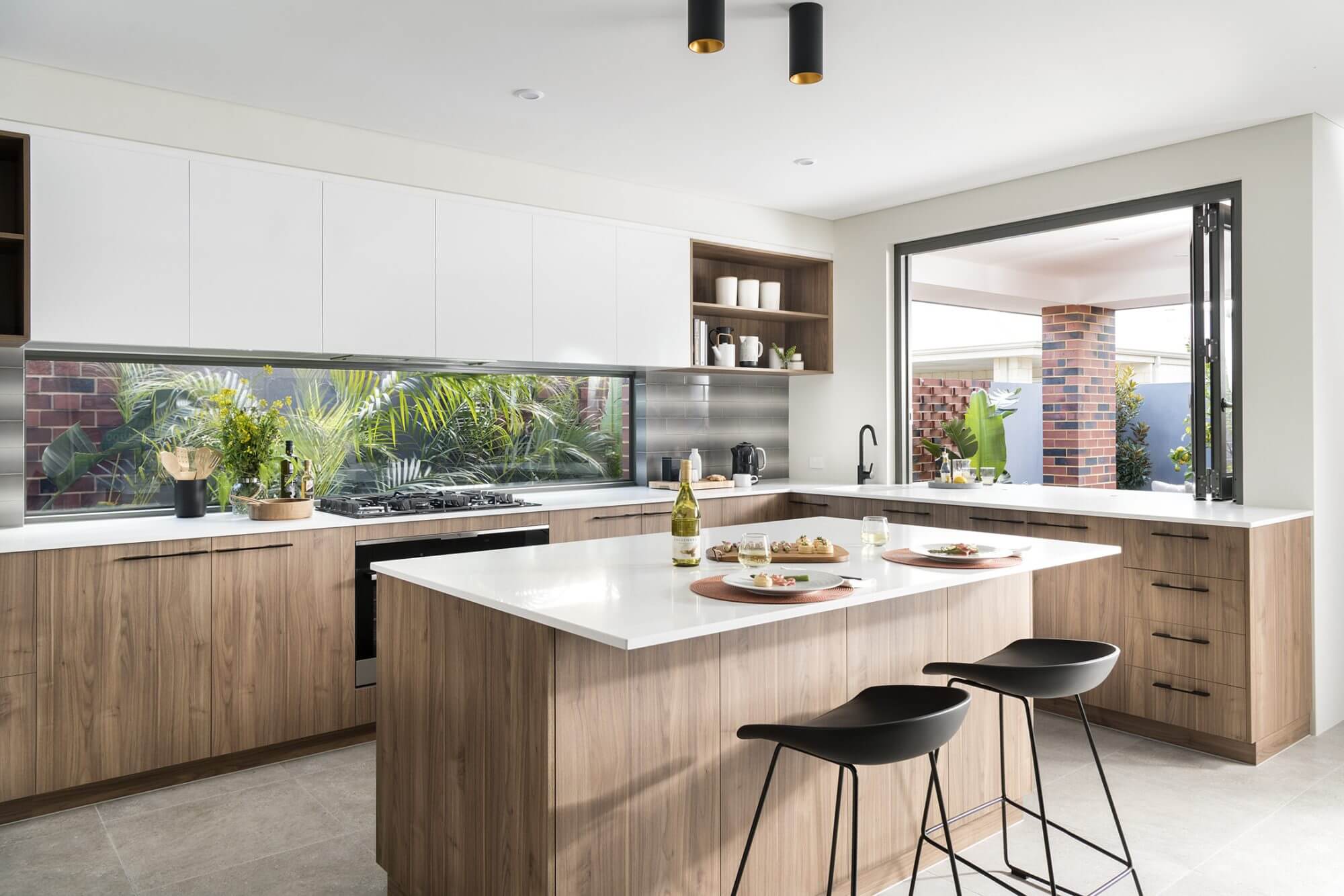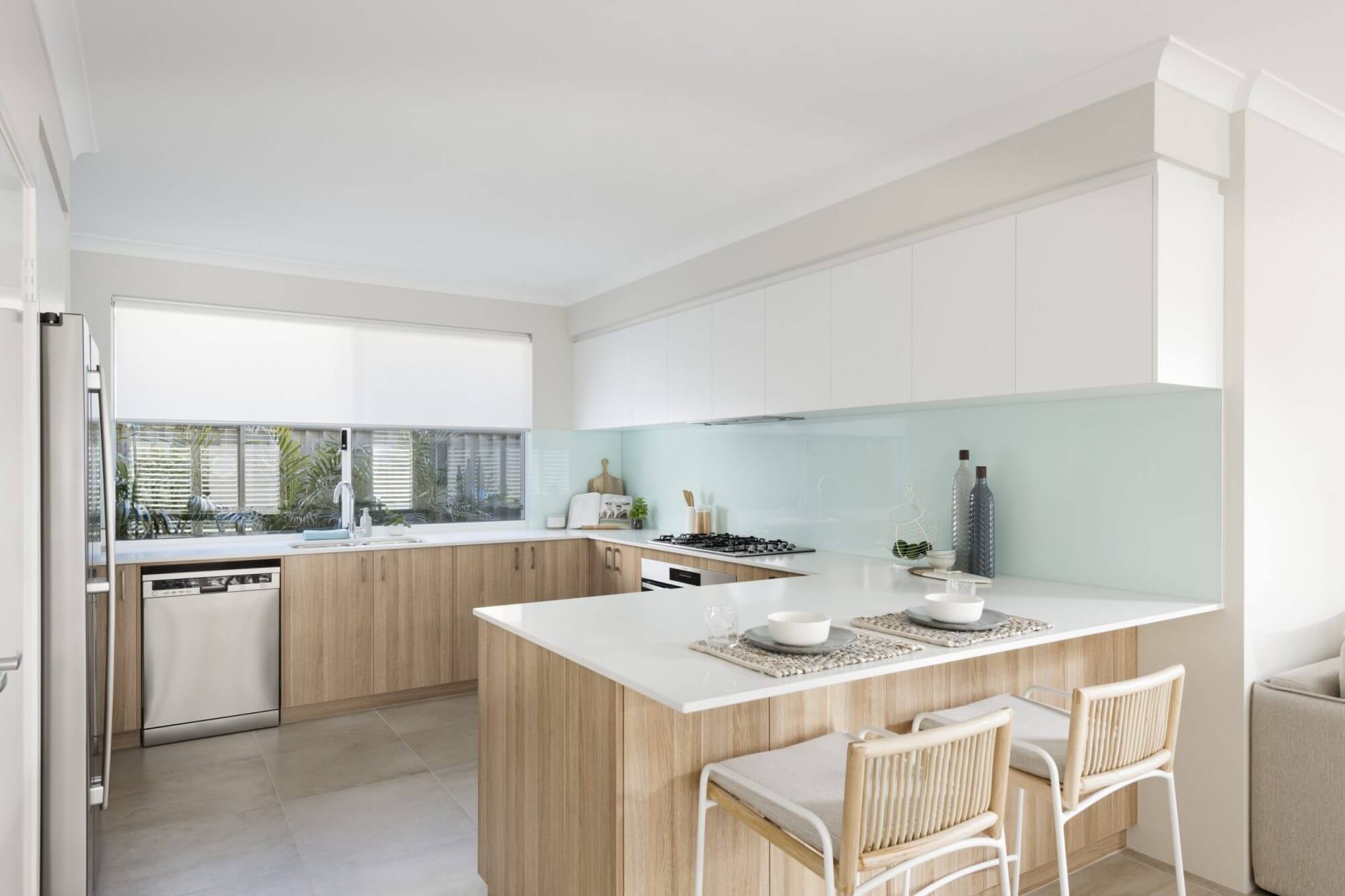NEW KITCHEN DESIGNS FOR YOUR CLASSIC STYLE KITCHEN
So you’ve decided to renovate your kitchen and determined that you’re after a classic style kitchen – where to next with the design? The beauty of the classic style kitchen are the endless options when it comes to layout and design. This style lends itself to almost every new kitchen design, and today we’re taking a look at some of the more favoured design layouts for this timeless theme.
Classic galley style kitchen
An ever-popular new kitchen design, the galley style kitchen consists of two parallel runs, forming a central corridor to work in. The galley kitchen works effortlessly in a classic kitchen design, packing in an abundance of storage and working areas and for this reason is well-suited to smaller kitchens. A galley layout in an open place space is even better, because it brings the best of both worlds in terms of the working areas of the kitchen, alongside the social and entertaining aspects of an open-plan kitchen and living area. In designing a galley layout, the two runs can either be symmetrical, or asymmetrical. Preferably the taller cabinets would be designed on one side of the kitchen, ensuring enough space between the two units to easily walk through, and work in. You aren’t restricted with a galley layout in modern kitchens, and often an island bench will replace the more traditional galley style of a second and enclosed run of cabinets.

L shape kitchen
Another classic kitchen design idea is the timeless L-shaped layout. Lending itself to a medium or large space, the L shape is perfect for entertaining and bringing a meals area into the space with a dining table. The social aspect of this layout is one of the main advantages, along with its adaptability and flexibility. Generally an L-shaped kitchen will create two main working areas, so it is one to consider if you want your new kitchen design to effortlessly allow for multiple cooks to work together. Like the galley style layout, it’s important to configure the taller cabinets along one arm of the L to ensure this visually blends in seamlessly.

Peninsula kitchen
If you’re working with a smaller space for your kitchen, one design idea to consider is the peninsula layout, particularly if additional storage or seating is what your new kitchen needs. The short return of the peninsula kitchen provides all the social and entertaining aspects of an island bench (and additional storage), without occupying as much space. It will also have the effect of opening up into the surrounding space, but a downside is it will create an element of unusable space and restrict the flow somewhat. If this is the case, a straight line kitchen may be a viable design choice, which works well if the dining table is directly adjacent to the kitchen space.

Classic style kitchens are known for their timelessness and functionality, designed to fit in with its surroundings rather than making a statement. The design of a classic style kitchen is all about practicality and functionality, so ensure that these elements are front of mind when choosing your new kitchen design. If you’d like assistance with your kitchen design idea, The Maker’s team of professional designers are here to assist. We can make your dream kitchen a reality from the design phase all the way through to installation and after sales service. To speak to one of our team today, give us a call on 1300 270 000.



