WHICH LAYOUT IS BEST FOR YOUR MODERN KITCHEN DESIGN?
Before you start choosing the splashbacks and appliances for your new kitchen, you need to remember the basics, and start by deciding on your layout. The layout of your kitchen makes a huge difference to the overall functionality, and the last thing you want is to be stuck with an awkward design. Today, we’ll be looking at some of the most common kitchen layouts so you can make the right choice for your lifestyle.
U-shaped
The U-shaped kitchen is a flexible design which gives you plenty of preparation space thanks to the horseshoe-shaped configuration. It often works well with larger families because it prevents the area becoming a thoroughfare, which can happen with more open-plan designs.
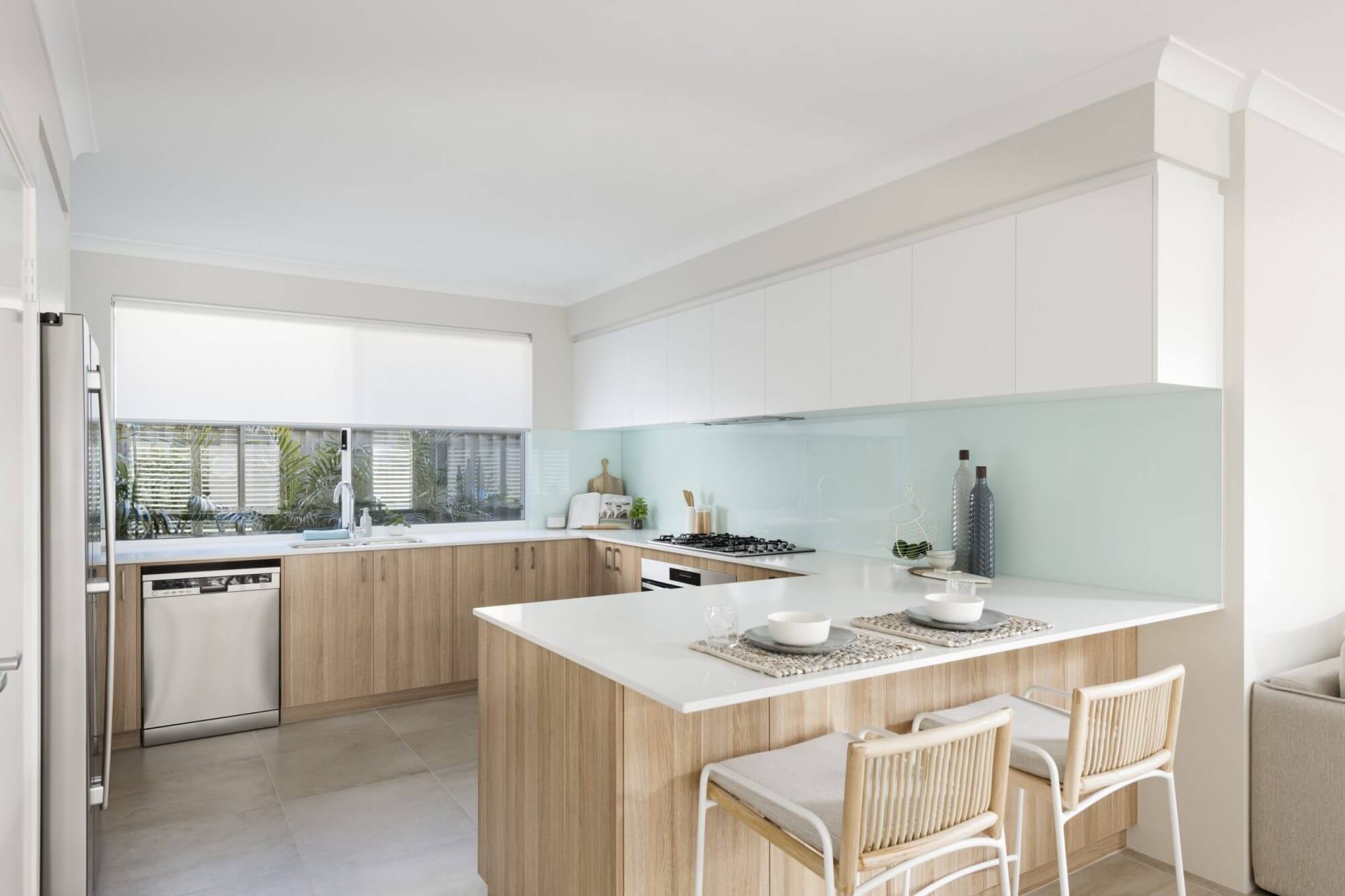
Galley
Galley kitchens are common in older-style homes – this layout has a central walkway with cabinets on either side. This layout is great option if you only have a narrow space to work with and need to create as much food preparation area as possible. It also makes preparation and cooking easy as you can work between both sides of the kitchen. However, it can feel relatively narrow and makes it difficult for two people to work at the same time.
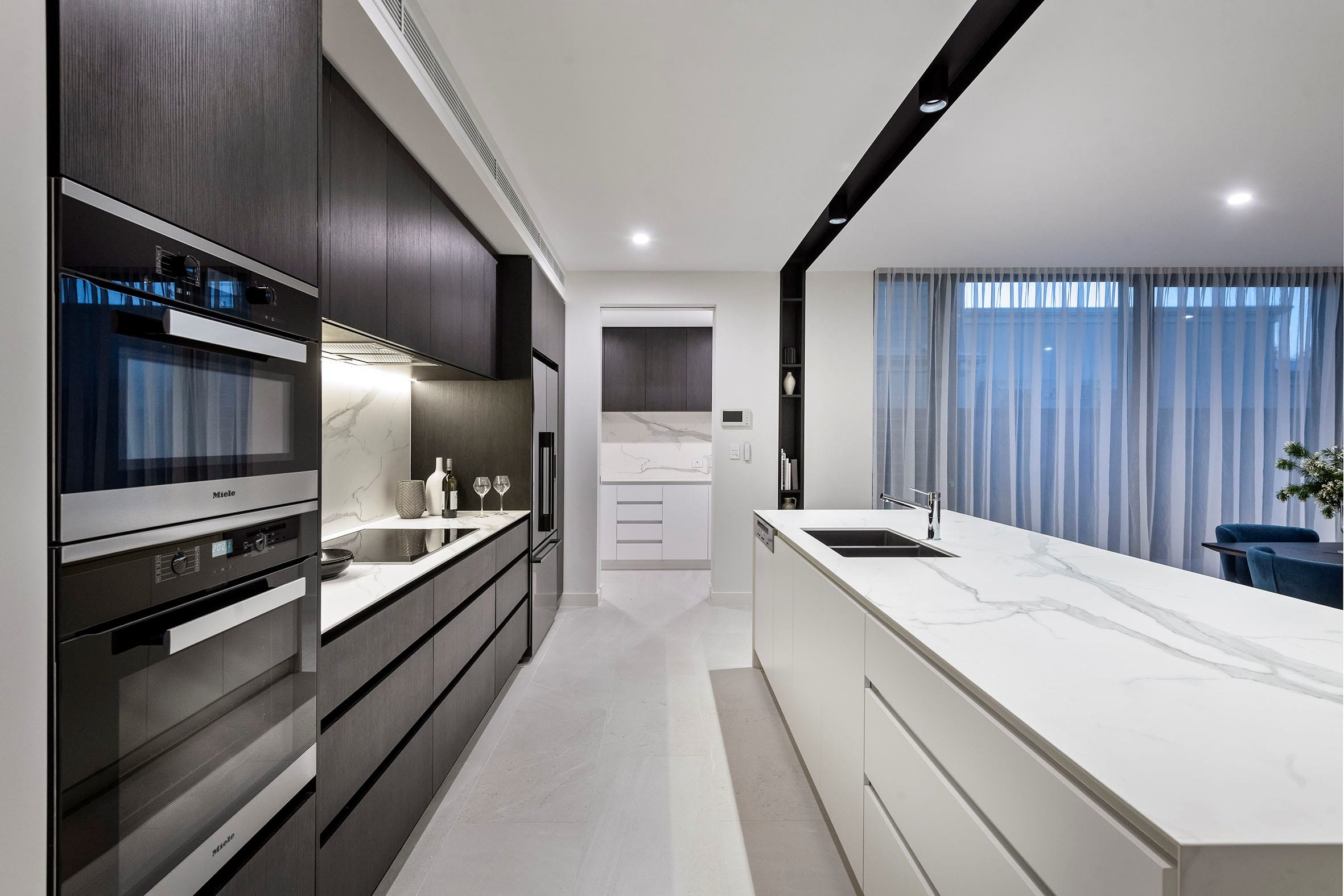
One-wall
The one-wall kitchen layout is set up just as it sounds – all the bench space and food preparation area is up against one wall. This is a great space saver and is an efficient option if you have to work with a room which is long but not very wide. You could consider this layout if you want to also include a dining area in your space, and wouldn’t be able to fit it otherwise.
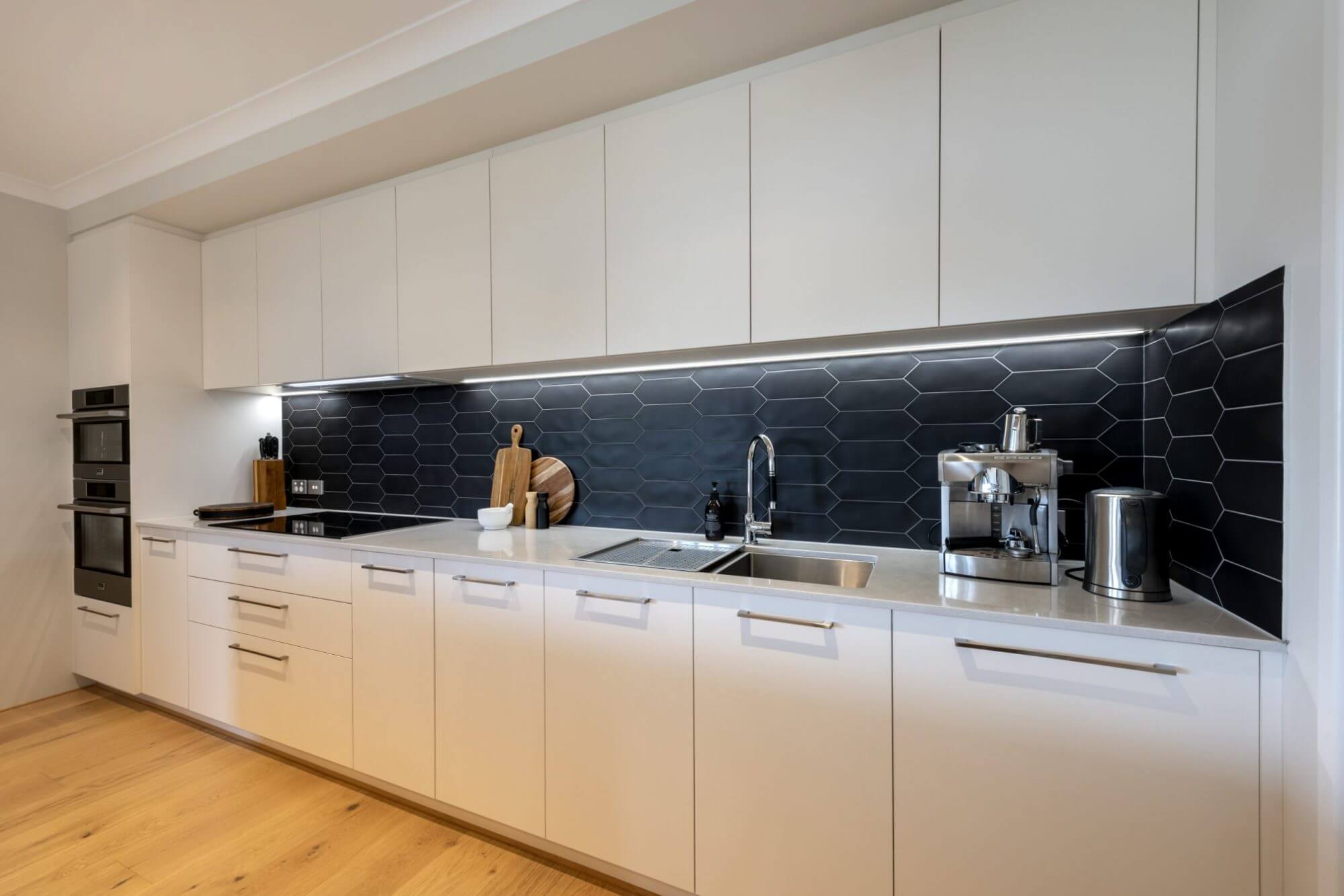
L-shaped
The L-shaped kitchen is a great layout option if you want to use a corner of the room as your kitchen, or want to create a separate kitchen zone where your dining and kitchen area is slightly separate to the main living area. This functional layout is a popular choice in many homes.
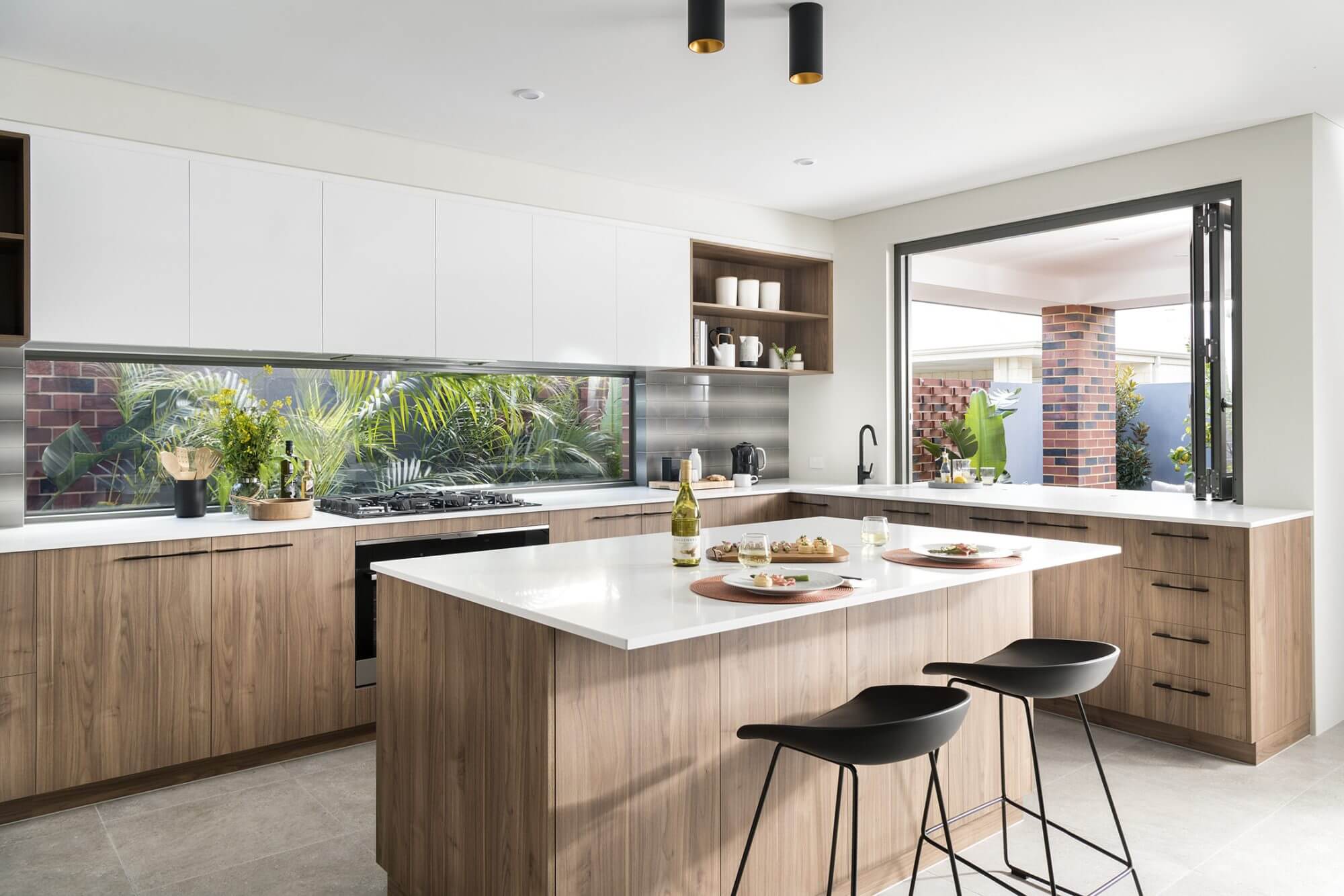
Island
The island kitchen layout is all about socialising and entertaining. The island bench is in the middle of the design, and is meant to not only offer additional bench space, but also to act as a seating area where family and friends can congregate. It can also be a convenient dining table substitute. Keep in the mind that the island kitchen invites people into the space, so be prepared for company in the kitchen!
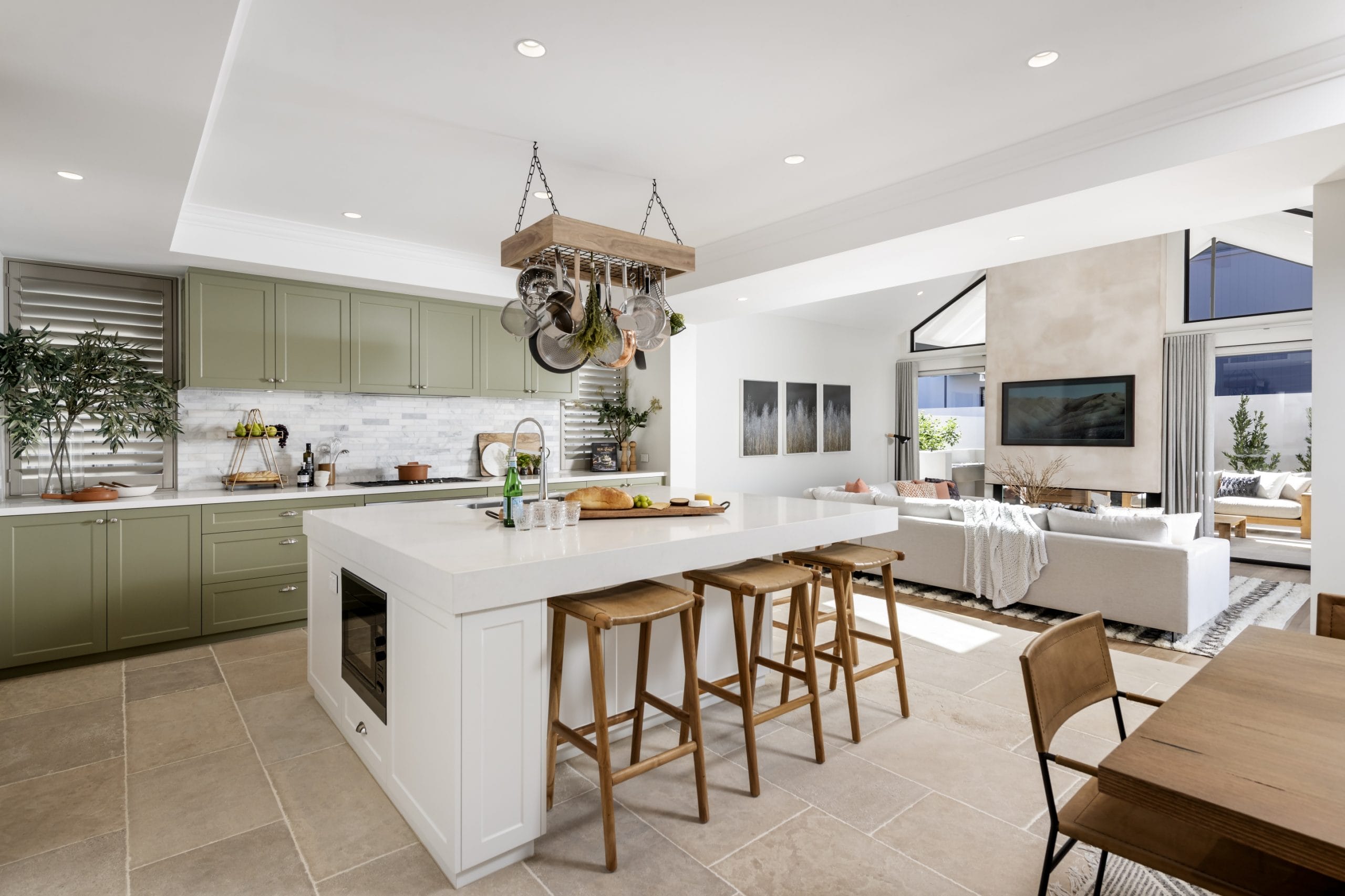
The Maker lead the industry when it comes to kitchen renovations in Perth, and we are proud to be WA’s most awarded kitchen designer and manufacturer. Our designers work with you to develop a customised luxury kitchen that fits your lifestyle and is there to support you throughout the process. For the perfect space to suit your lifestyle, speak with our team today.
For help with your modern kitchen renovations, contact The Maker today on 1300 270 000 and make an appointment to meet with one of our designers.



