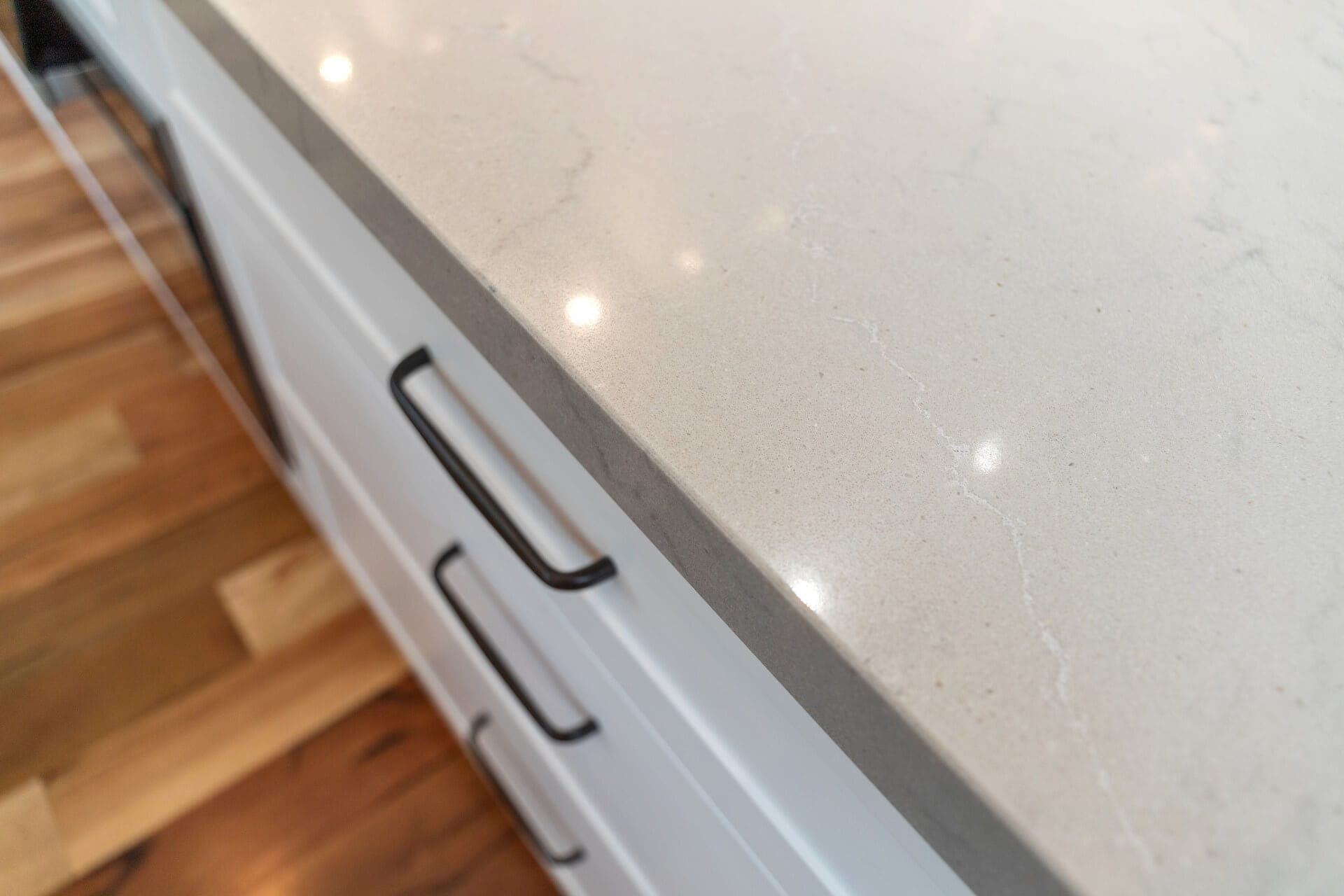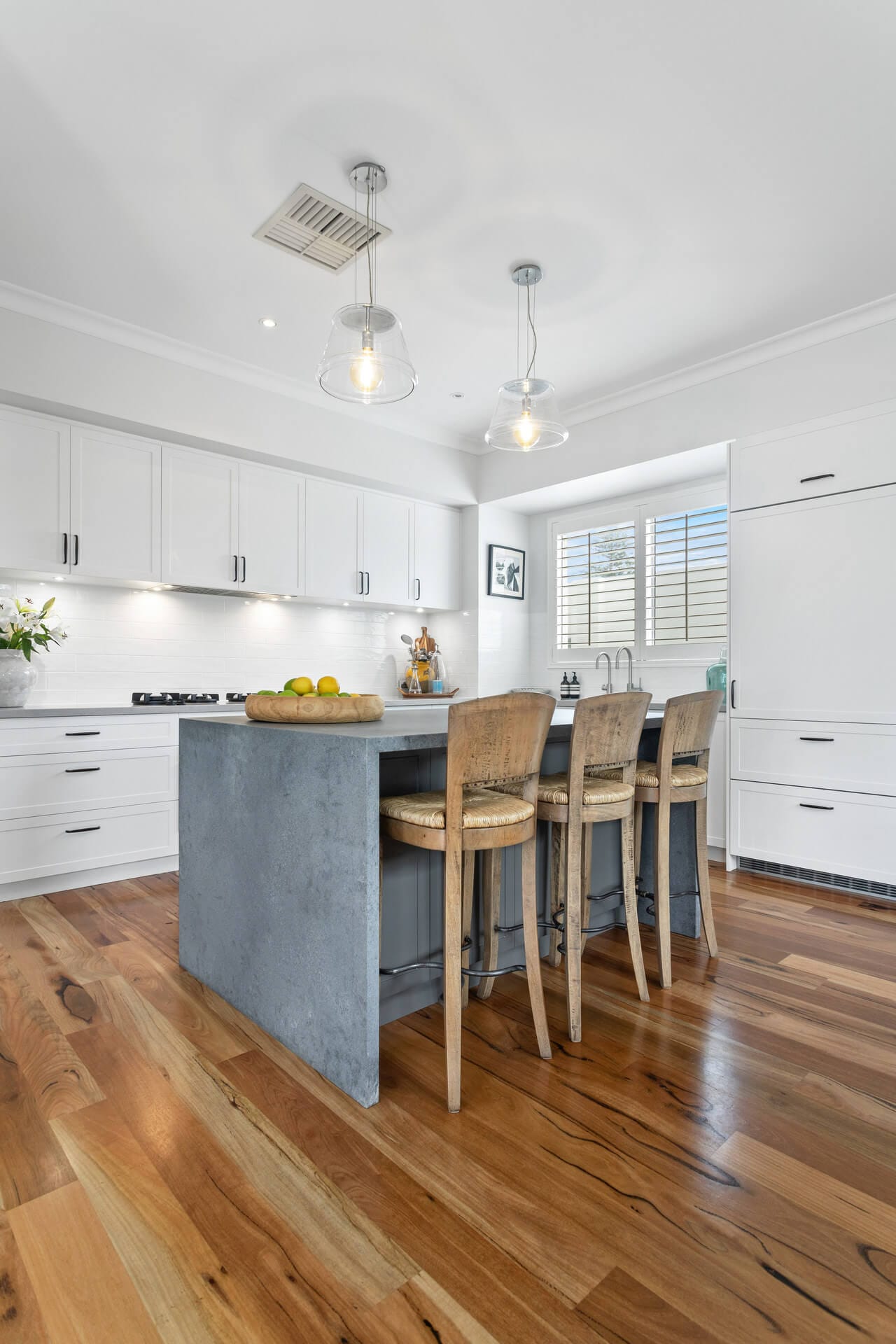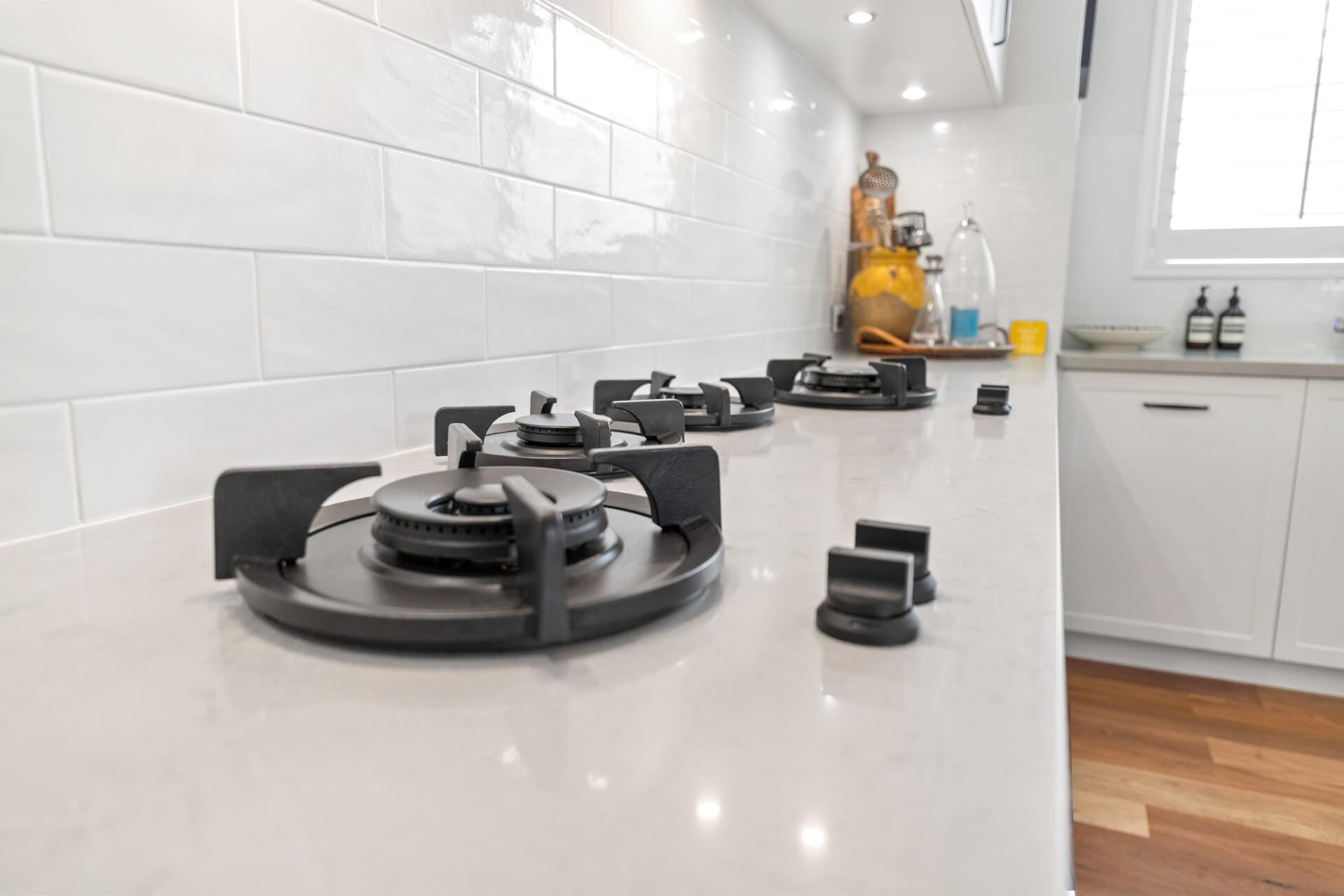Watermans Bay
A place for everything was the brief for this kitchen renovation we completed for Rebecca and Richard in Watermans Bay, Perth. Our clients built their home only ten years ago, but managed their home’s construction whilst living overseas; and they just never felt the kitchen was the way they wanted it to be.
The old kitchen in this home was a good example of how a kitchen can look good from the outside but be completely impractical when it comes to everyday use for their family.
The owners of this kitchen are serious home chefs so optimising the layout between the cooktop, sink and fridge (otherwise known as the kitchen work triangle) was important. For the kitchen island they chose not to include a sink which provides a large food preparation area when cooking.
In this kitchen there is also a spacious walk in larder with open shelving and ample bench space for their small appliances like cafe coffee machine, Thermomix, kettle and toaster that they didn’t want to be on display for aesthetics.
Integrated Kitchen Design
This kitchen is a brilliant example of how to embrace integration (one of 2022’s hottest kitchen trends) in your kitchen design. Hidden behind custom cabinetry there is an integrated fridge/freezer, second freezer, integrated dishwasher, docking drawer, waste bin, spice drawer and rangehood. Not to mention the striking Pitt Cooktop which integrates directly into their durable Georgian Bluffs Caesarstone benchtop.
Integration of your appliances allows you to focus on the overall look and feel of your kitchen design as these clients have done with their modern Hamptons style design. For the cabinetry we have used Polytec vinyl Hamptons profile in Canterbury Grey and Classic White. For the island we have used Rugged Concrete by Caesarstone and it makes a statement with 40mm fascia and stunning waterfall ends.
Kitchen Design Process
When you renovate your kitchen with us you gain access to our experienced team of designers, drafters, cabinet makers and stonemasons who help create a high quality luxury kitchen. As part of our three step design process you work directly with our Interior designers to bring your vision to life.
In our Perth showroom we have four luxury kitchens on display as well as all the high end products, fixtures and fittings you expect for your luxury kitchen. We invite you to visit us and be inspired or click the link below to book a design consult with one of our team.
We invite you to visit us in our Perth showroom to discuss your kitchen project. Our experienced team is on hand to help answer your kitchen renovation questions relating to budget, timeframes, design and manufacture of your custom kitchen.
Our kitchen showroom is open Mondays to Fridays 8.30am to 4pm and Saturdays 9am – 1pm. Alternatively you can call us on 9270 0000 submit an online enquiry using the button below.












