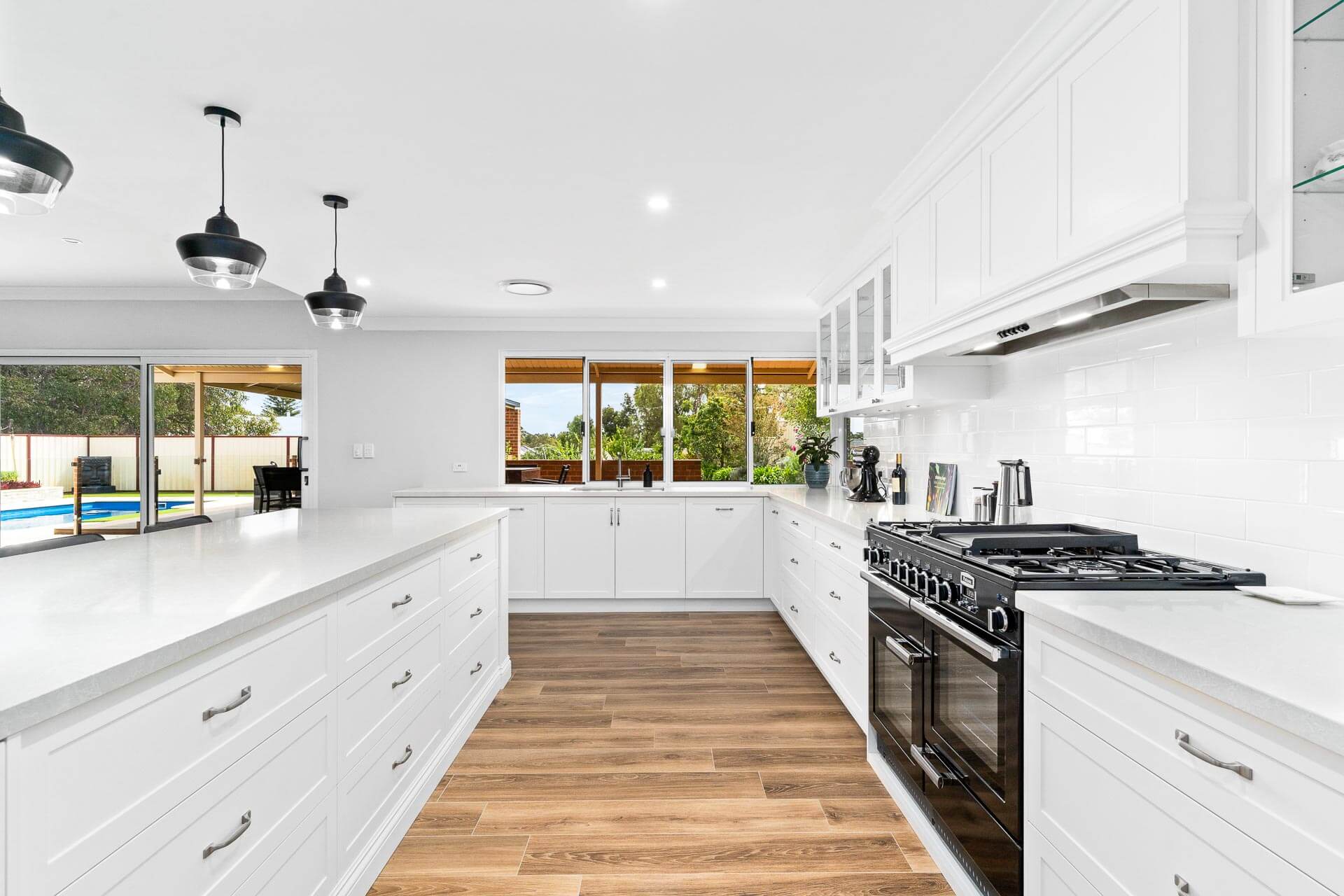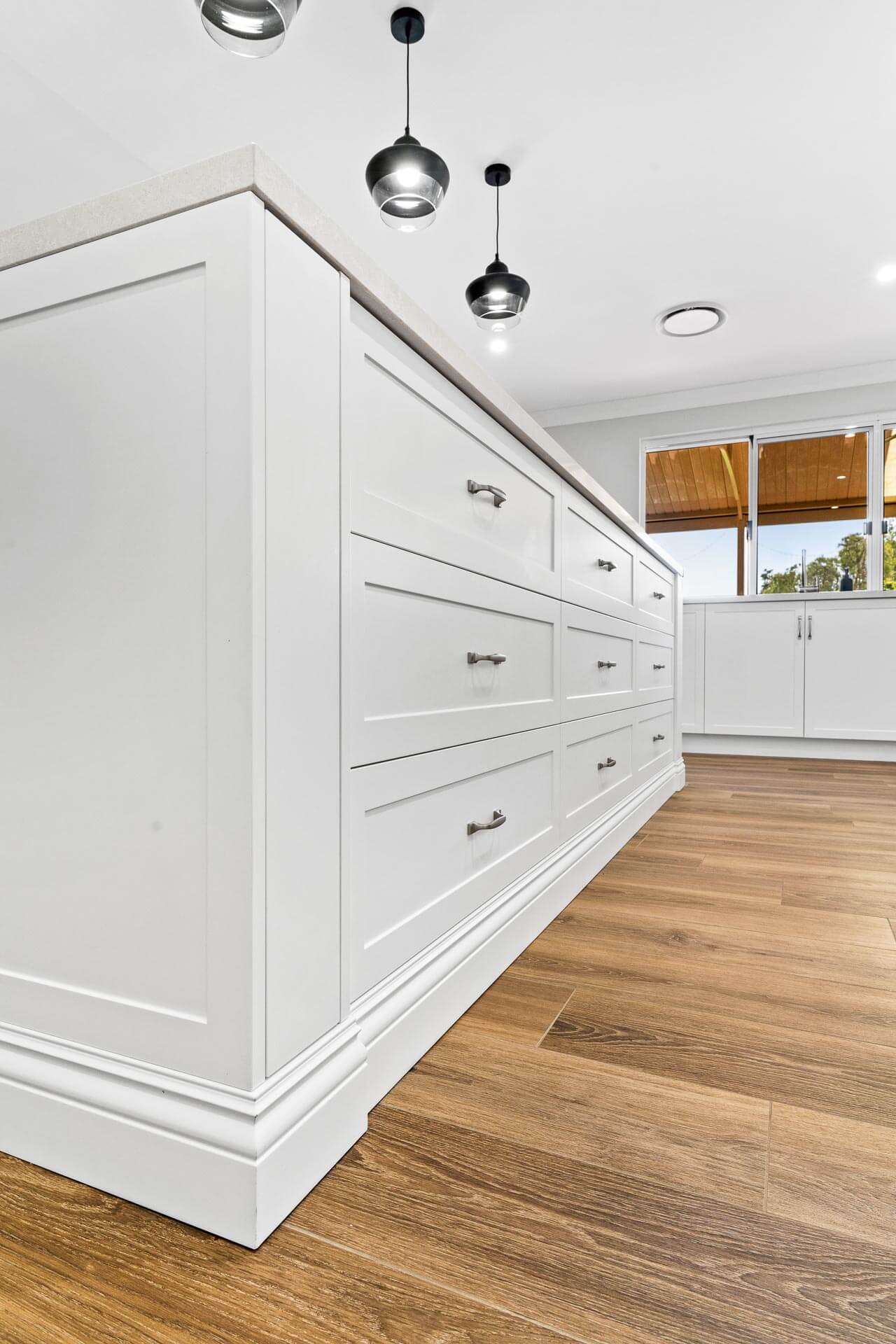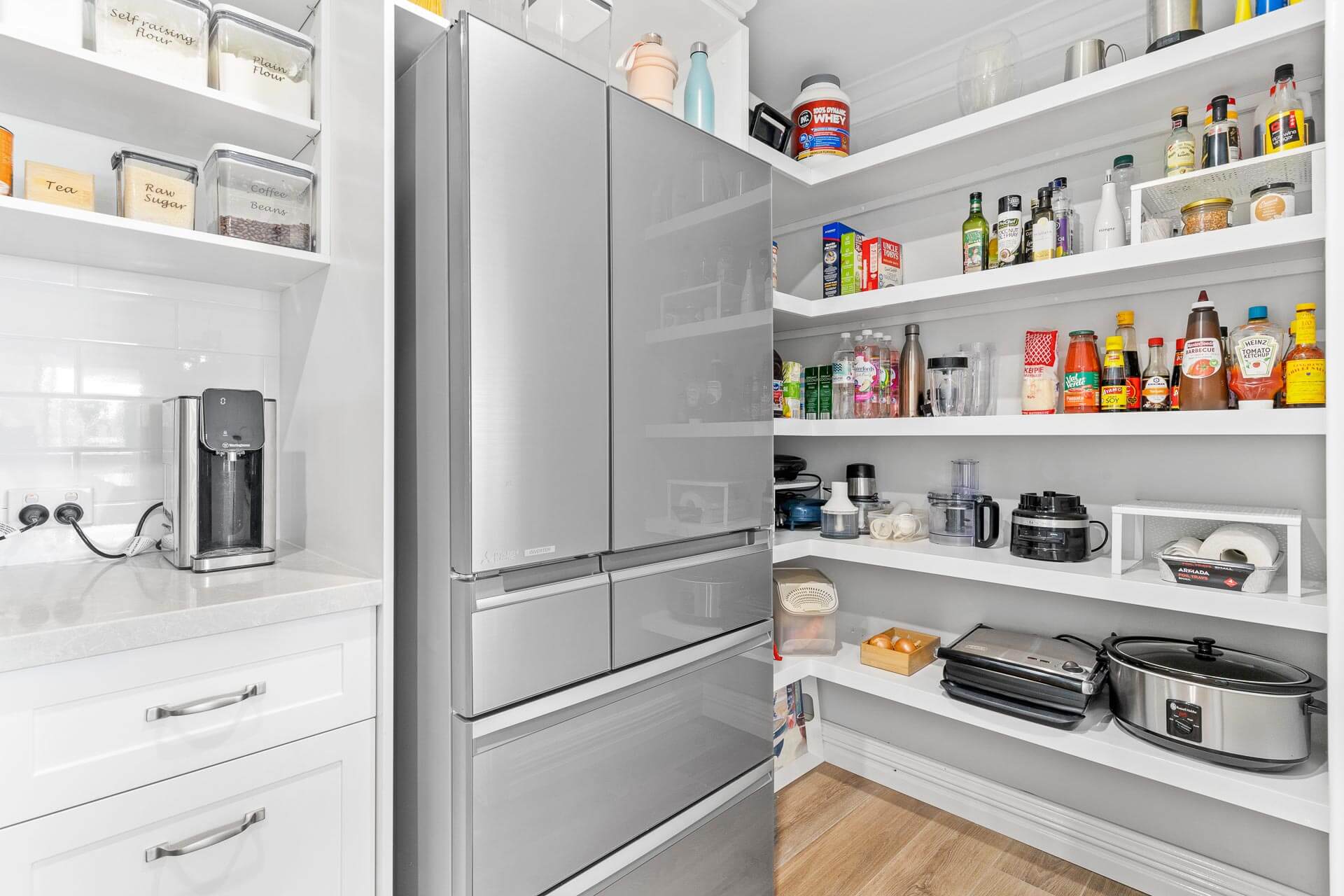Lesmurdie
One of our most celebrated kitchen renovations to date; and the 2022 WINNER for New Kitchen $60,001- $80,000 at the 2022 Housing Industry of Australia Kitchen and Bathroom Awards!
This huge Hamptons style design was part of a large home renovation in the beautiful Perth hills. Our clients Karen and Stuart were seeking a spacious open plan kitchen to cater for a grown family of six. A big island was high on the priority list as was a huge scullery and ample storage.
Karen and Stuart also had a very clear vision that this would be a Hamptons style kitchen design. Their old kitchen had aspects of the Hamptons style; but this was to be their dream kitchen and we worked together to create this beautiful design that includes all the features characteristic of this luxury style.
A Dreamy Hamptons kitchen design
The profiled cabinetry is Polytec Hamptons Profile in Classic White which creates the solid lines and detailing throughout this kitchen The glass fronted cabinets include integrated lighting to showcase their contents and perfectly frame the bespoke designed and custom built feature rangehood.
The kitchen island has been designed intentionally without a sink and features beautiful Caesarstone Cosmopolitan white benchtops that deliver an elegant white vein to this kitchen. The design of this island allows for a single slab of Caesarstone with 40mm edges and no joins on the surface. The island also includes a Plant-on Kick, which is to be expected of this traditional style. To read more about the Hamptons Style kitchen click here.
No expense was spared on appliances with a luxury Falcon Nexus Freestanding oven and rangehood and AEG integrated dishwasher. This kitchen also includes the integrated Hafele Euro Cargo ST45 waste bin, No 15 Pull Out Unit , Grip Cutlery Tray and Hafele handles throughout.
The huge scullery in this kitchen is what storage dreams are made of. There is ample bench space for all the everyday small appliances, a second waste bin, open shelving to easily find things and space for the fridge/freezer within close proximity to the cooking zone.
Our custom kitchen renovation process
This kitchen renovation is a beautiful example of how we can help you completely transform your home. Our experienced interior designers will help you design your dream kitchen. We then manufacture and custom build all of our custom kitchens in our state of the art factory in Bassendean. To read more about our 3 Step Design Process click here.
In our award winning Perth showroom we have a luxury Hamptons style kitchen on display. Also on display we have three other working kitchens as well as all the premium inclusions, integrated hardware and cabinetry ideas to inspire your kitchen renovation project.
Click the below link to connect with one of our team members or visit us in our showroom. No appointments are necessary!
We invite you to visit us in our Perth showroom to discuss your kitchen project. Our experienced team is on hand to help answer your kitchen renovation questions relating to budget, timeframes, design and manufacture of your custom kitchen.
Our kitchen showroom is open Mondays to Fridays 8.30am to 4pm and Saturdays 9am – 1pm. Alternatively you can call us on 9270 0000 submit an online enquiry using the button below.












