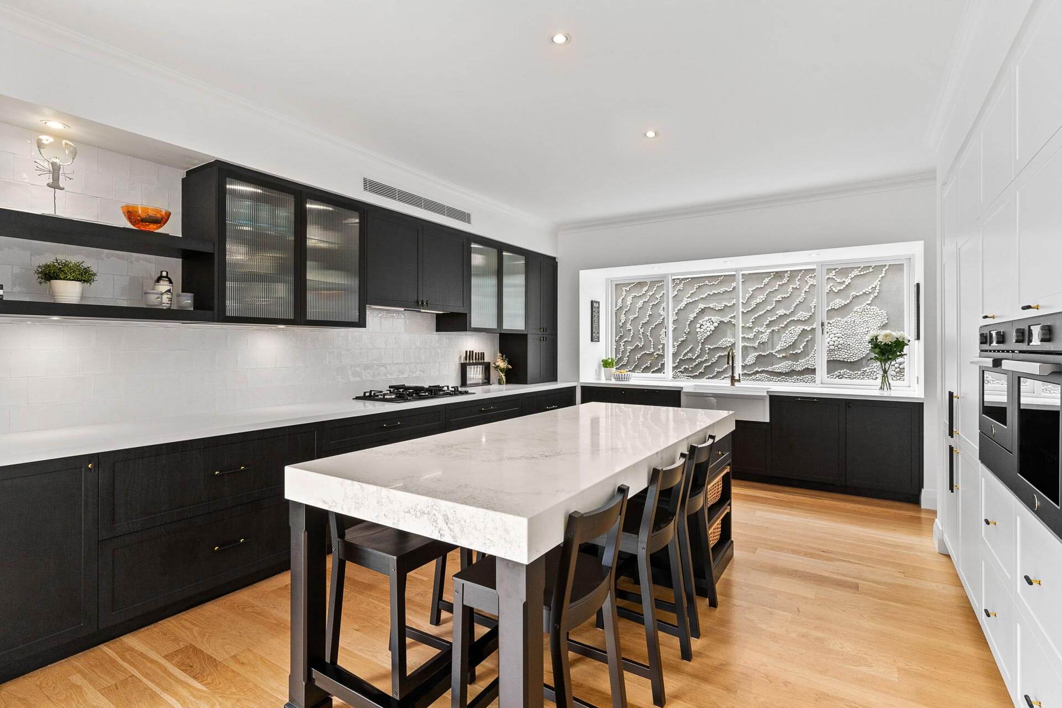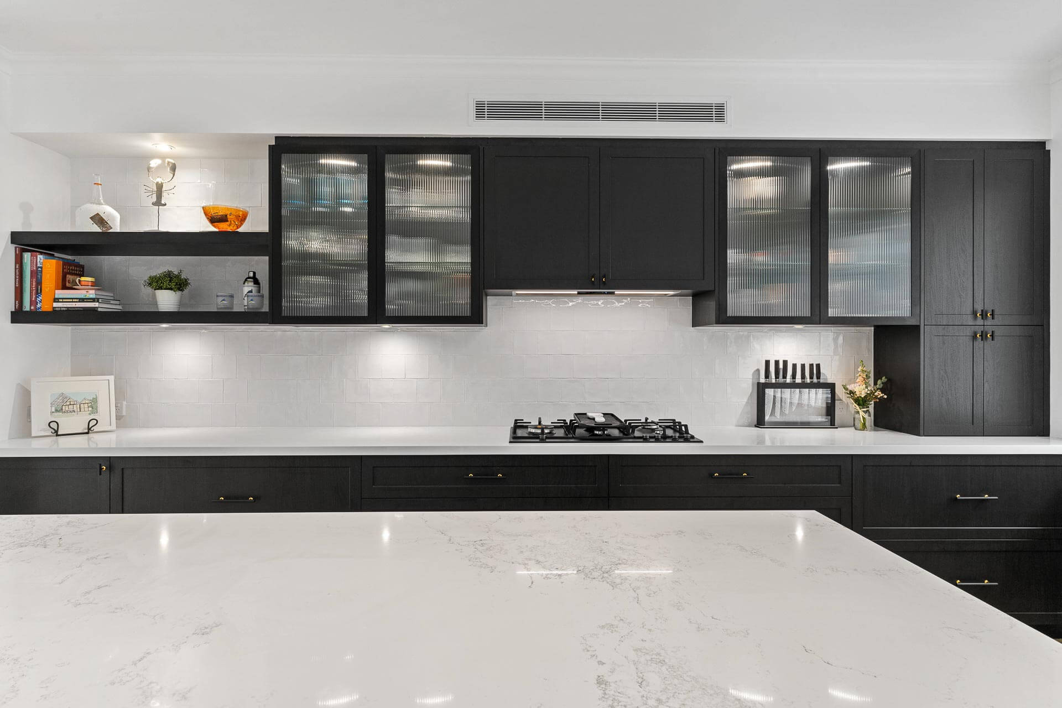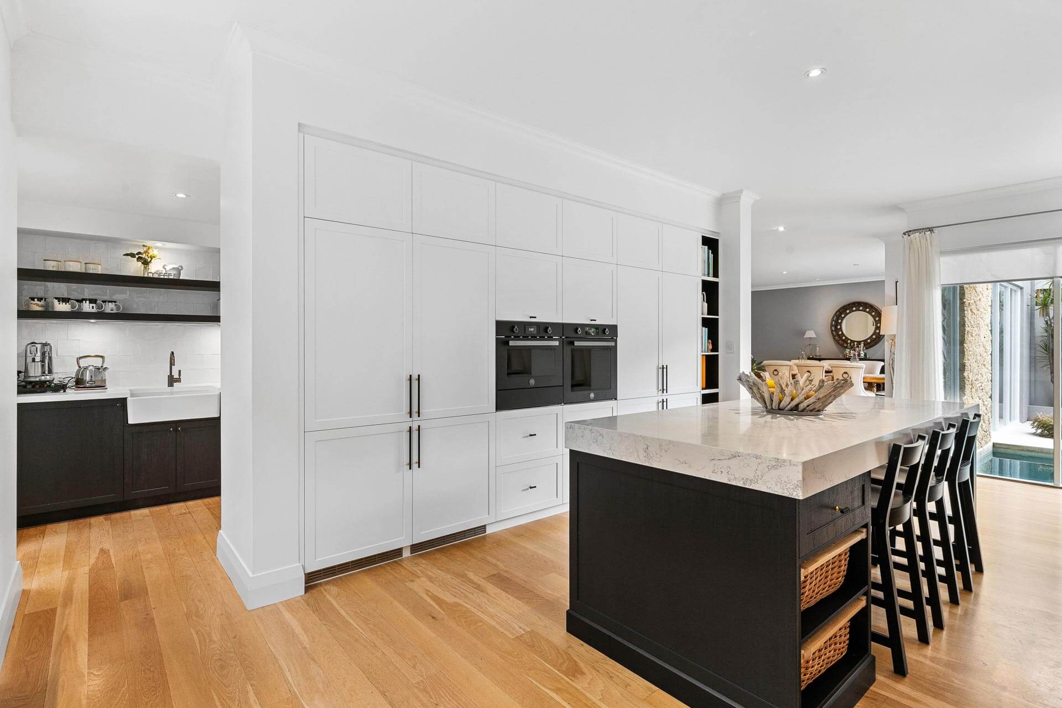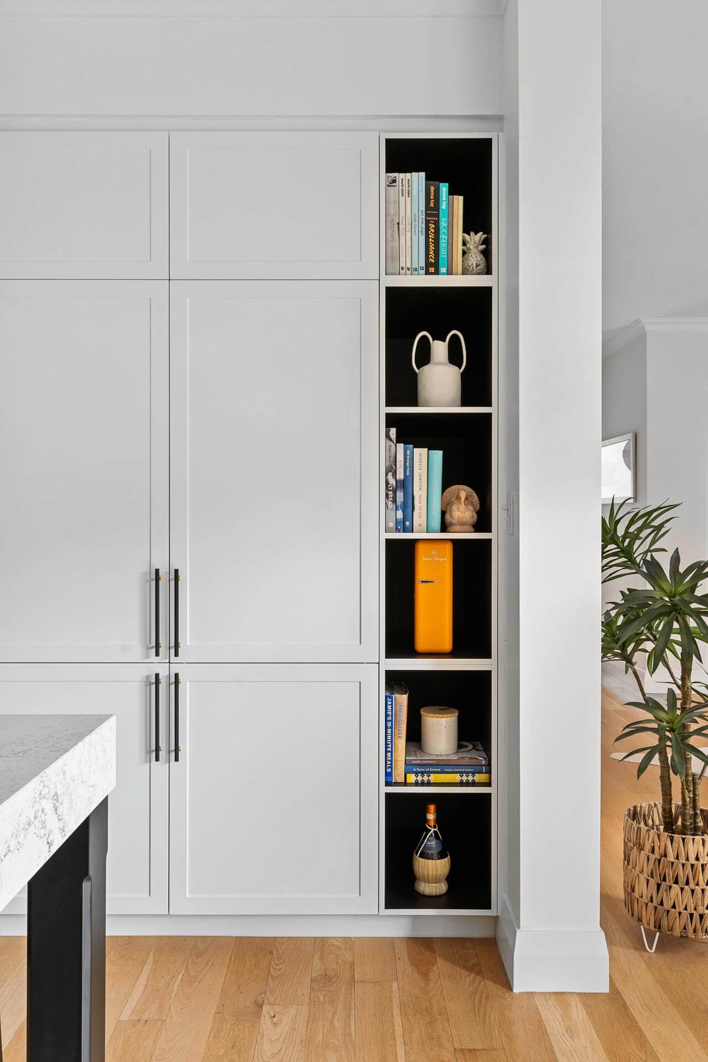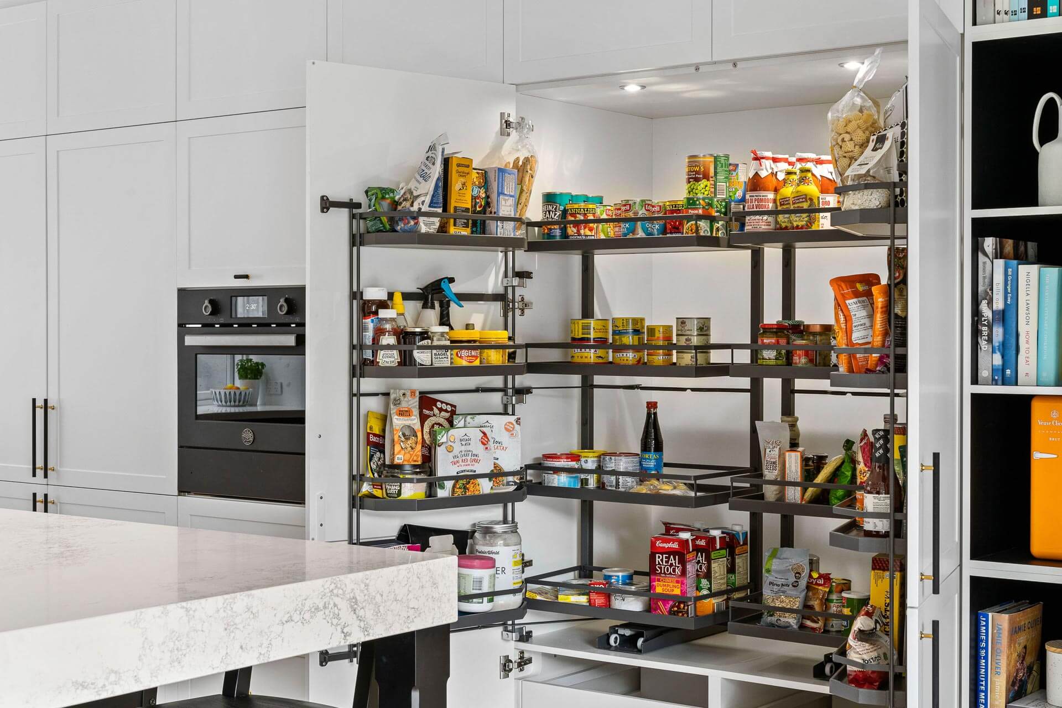Swanbourne
This classic yet contemporary kitchen renovation we completed for Liz in Perth’s western suburbs has an elegant exterior and is bursting with functionality under the surface. Liz had a very clear vision of the look and feel for what she wanted for this kitchen renovation; a shaker kitchen design with a neutral black and white colour scheme that included some warm elements.
As part of the design process we played with colour combinations until we found the right mix being Polytec Black Tempest and Ultra White cabinetry, and luxury Caesarstone Empira White and Pure White benchtops. The cabinetry profile in this kitchen is Polytec Hamptons, which offers a timeless yet modern appearance with its clean shaker profile. Click here to read about other cabinetry styles.
Key Design Elements
The star of this kitchen remodel is the beautiful bespoke island design. Inspired by our Salter Point project, this island features 112mm thick Empira White benchtops, a dedicated seating area for meals or entertaining, drawer storage, feature Hafele natural wicker baskets and custom painted timber legs and plant-on kick.
The lower cabinetry on the cooktop side of this design offers loads of storage with banks of generous sized drawers. Above this, there are feature glass fronted cabinets with the new Polytec fluted glass and integrated lighting; as well as feature open shelving and an appliance cabinet to house the coffee machine and kettle behind beautiful cabinetry when not in use.
On the other side of the island we have a contrasting wall of tall cabinetry in Polytec Ultra White that includes an integrated fridge/freezer, luxury Bertazzoni pyrolytic oven, combi microwave and warming drawer. The pantry design in this kitchen includes two Hafele Tandem Pull Out Units side by side with integrated lighting and a custom bank of cabinetry drawers underneath.
This kitchen renovation oozes luxury and showcases a brilliant array of custom bespoke design features that we’re renowned for when you renovate your kitchen with The Maker Designer Kitchens.
Visit our Kitchen showroom
Visit our Bassendean showroom to view on display all of the luxury products and inclusions you can select for your kitchen renovation. Our showroom has four working kitchens in different styles as well as custom furniture and smart technology displays to inspire your kitchen renovation.
No appointments are necessary and you will also get the opportunity to meet our experienced kitchen design team who are all qualified Interior Designers.
Alternatively click the link below to connect with us online with your kitchen renovation questions.
We invite you to visit us in our Perth showroom to discuss your kitchen project. Our experienced team is on hand to help answer your kitchen renovation questions relating to budget, timeframes, design and manufacture of your custom kitchen.
Our kitchen showroom is open Mondays to Fridays 8.30am to 4pm and Saturdays 9am – 1pm. Alternatively you can call us on 9270 0000 submit an online enquiry using the button below.

