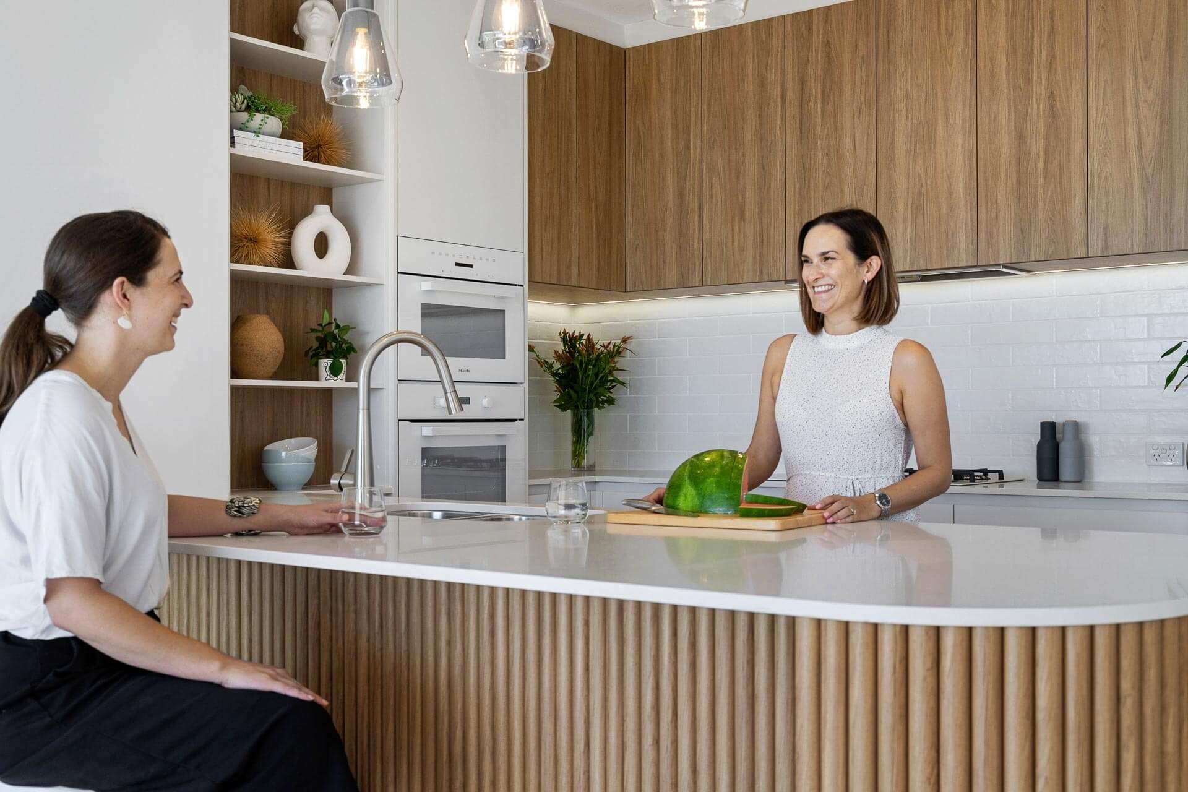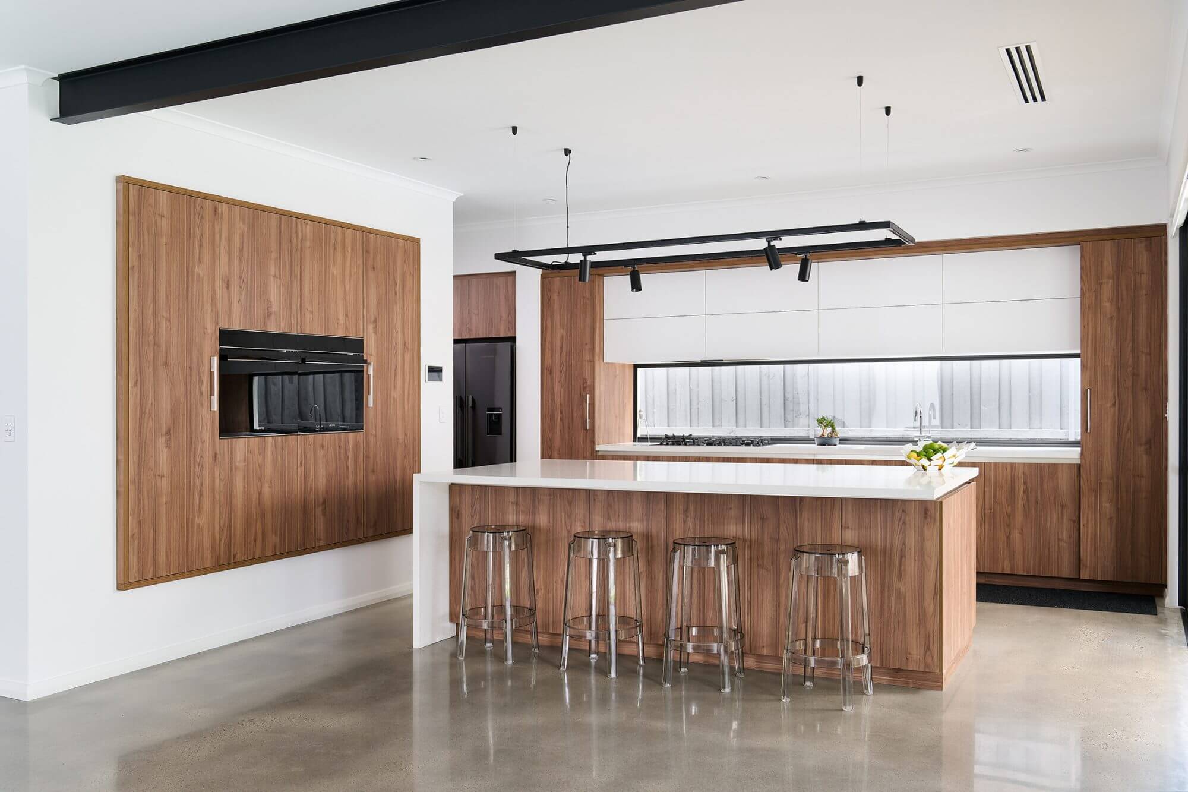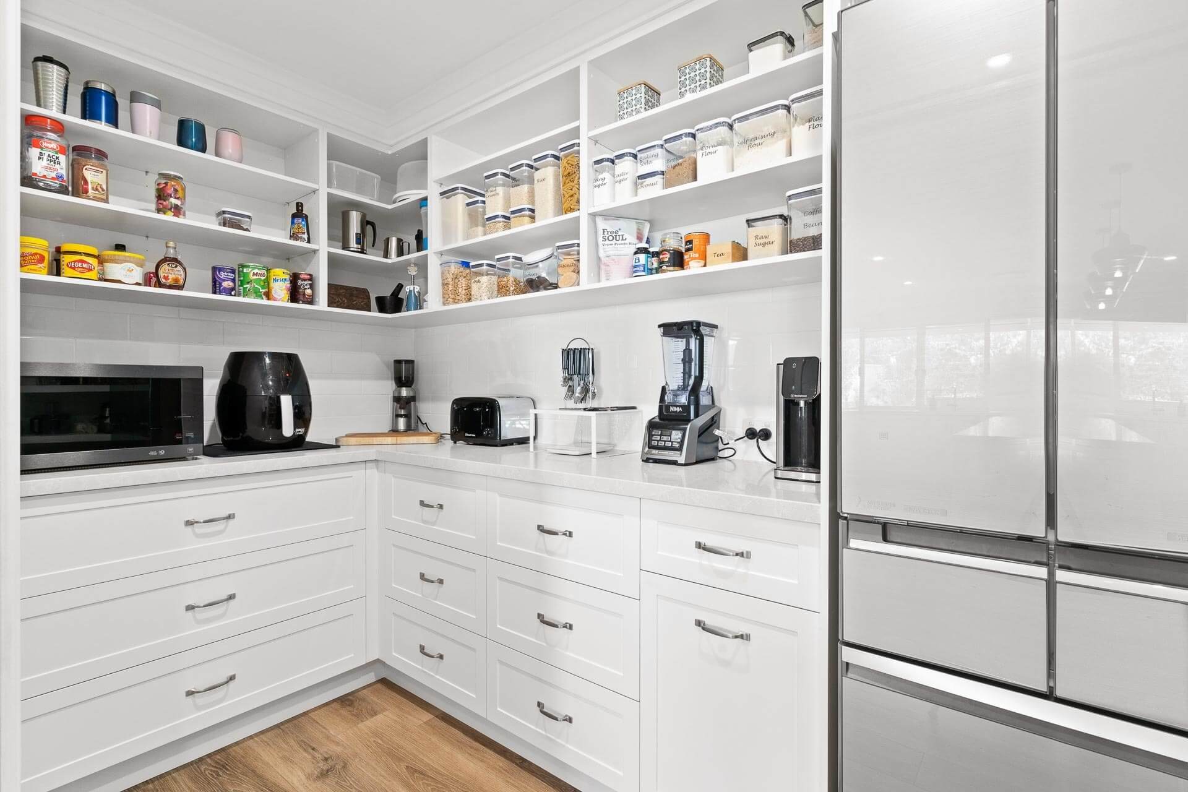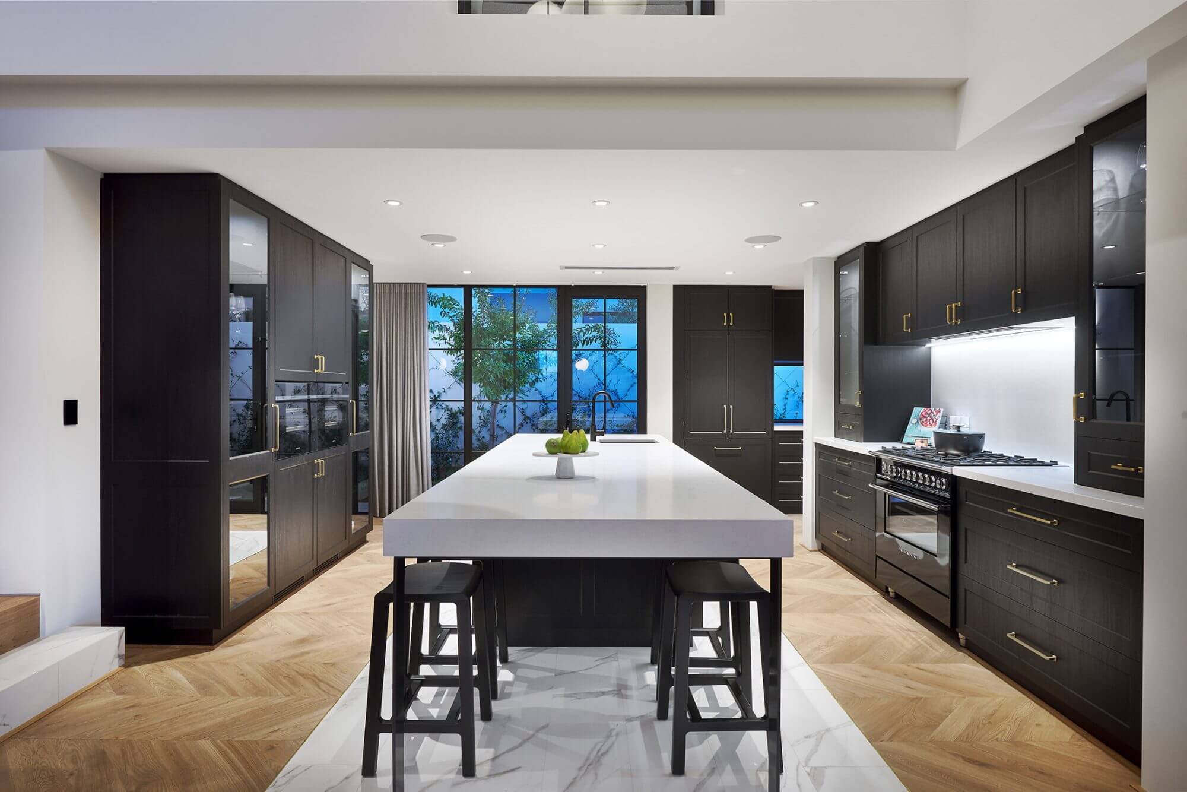Your ‘Go To’ Kitchen Renovation Checklist!
A kitchen renovation is a fantastic opportunity to custom design and build your dream kitchen to suit your needs and improve your cooking experience. It will also be one of the biggest projects you will complete in your home.
When you build you new kitchen with The Maker Designer Kitchens; it is our commitment to make your renovation experience rewarding and enjoyable. We have the expertise and experience to help answer your renovation questions about process, design, budget and timeframes.
We design, manufacture and construct luxury kitchens for families who are ready to invest in a custom cooking space. Our kitchens transform the way West Australian families live in their homes. We are a local Perth business with over 24 years of experience, having curated the best talent and craftspeople that bring our kitchens to life.
In this kitchen renovation checklist, we have shortlisted the top considerations for you to think through for your upcoming kitchen renovation.

1. Define your renovation goals
Why are you renovating your kitchen? What are your top priorities as part of this project?
We like to understand right from the outset what our clients’ specific kitchen renovation goals are so we can accomplish your brief.
We like to know what’s on your wish-list for your kitchen remodel. Are you looking to modernise, change your kitchen layout, or are you after more storage space? When you renovate your kitchen with The Maker Designer Kitchens, we prioritise collaboration during our three step process, where we get to know you and your household to understand how you will use your kitchen now and in the future.
In 2022 & 2023, we were awarded the Housing Industry of Australia (HIA) ‘Excellence in Service’ award for our kitchen renovation process and service. This award is determined by feedback from our customers to the HIA and is proof of our service commitment to our customers.
One of the first steps in our process is gaining a strong understanding of your needs and what your kitchen renovation goals are. We then add to the process by bringing the latest ideas in kitchen design and functionality to the table.
We don’t just design kitchens for aesthetics either. Our focus is to ensure your dream kitchen that is both functional and makes cooking enjoyable, making it welcoming for all family members, has adequate storage and looks sensational in your home. Considering the fact that the kitchen is the most frequently used space in your home, it is crucial for it to excel in every aspect.

2. Consider how you use your kitchen
How many kids raid the pantry every afternoon? Do you host guests often?
We want to know right from the outset how you use your kitchen day to day so that we can customise your new kitchen exactly to your needs. This is one of the huge benefits of choosing us as we are a custom kitchen renovator who can ensure that your design will accommodate your unique work zone preferences.
To understand how you will use your new kitchen, think about whether you require multiple preparation zones in your kitchen – and who in the family will use them. For example, you could have a meal prep zone, coffee station, breakfast bar and cleaning area.
In our Nedlands project shown above, we delivered a custom kitchen island for clients that had a long continuous benchtop to create the right workspace for rolling long sheets of pasta which is a family tradition in their home. The sink in this kitchen sits behind the island next to the cooktop and they also opted for a second sink in their scullery.
It’s also worth considering whether you have little people in your household? How will they use the kitchen and what needs do we need to accommodate? Design features like glass splashback windows are a great choice for families providing clear views outside when you’re in the kitchen cooking.
The way you enjoy using your kitchen while hosting guests can open up possibilities for designing a custom kitchen island that incorporates designated seating areas and dining table sections.

3. Know your storage needs
How many times have you tried to find a space for that one stubborn appliance that simply doesn’t fit in any of your existing cabinetry?
Top-performing kitchens must cater for your storage needs. Having enough storage helps create an organised kitchen that is free from clutter, allowing your new design to stand out.
Everybody’s storage needs are different and with our custom kitchen designs, we can build you a kitchen that perfectly meets your needs. Before you design your new kitchen, take a look at what you have to store. How many kitchen appliances do you have, and how do you wish to store your pots, pans, ovenware, and chopping boards? This is important when designing your kitchen, as some of the most innovative storage solutions we use in our kitchens can’t be retrofitted later.
Open your pantry and have a look at its current state – what will make your life easier for food storage in your home? Do you buy in bulk for a family and need adequate room to store? Do you use a lot of spices in your meals and need them organised so you can view all of them when cooking?
Knowing what needs to be on display and what can be hidden is another key aspect when it comes to storage.
When it comes to lesser-used items like cake tiers, spare glasses – secondary sets of cutlery, these items can typically find other spaces – perhaps in a scullery. The same goes for household technology items like laptops and chargers, which may need to be stored in the kitchen and have their own dedicated tech zone. Visit our Perth showroom to view the latest kitchen storage ideas and our innovative cabinetry storage designs for your kitchen renovation.

4. Find your unique style
Coastal, Hamptons, Industrial, or Modern? What design inspires you?
Hands down – this is one of the most exciting parts of the kitchen renovation process! It’s where your kitchen starts to really take shape – reflecting your unique style and personality. We are going to design and build for you your forever kitchen.
What does that mean?
We offer a bespoke design service where you deal directly with a qualified interior designer – someone who isn’t afraid of dreaming big and listening to your every need. No concept is too out there – simply share your vision with our experienced team and they can make it happen. Our design team has the design expertise and experience designing for all the major kitchen styles such as Hamptons, Modern or Coastal.
We are also completely open to creating your own unique kitchen style that brings together all the elements of kitchen design you love. This is why working with us is so special – your new kitchen is designed and built to exactly match your ideas and style.
At The Maker Designer Kitchens, we lead the charge with the latest innovative kitchen design styles. Click here to browse our latest work; or click here to view our Before & Afters.
Already seen the trends and are eager to get started? Share with us some examples of kitchens or design elements you like, and we will create your own custom kitchen design that suits your taste.

5. Budget
Have you decided on your budget?
When speaking to us about your kitchen renovation project, we need to know and understand your budget to determine how we can meet your brief.
The total cost of your kitchen renovation will depend on factors such as your chosen kitchen style, level of inclusions and any custom elements you have selected for your project. For example, quality custom cabinetry and benchtops can take up a larger portion of the budget so it helps us to understand what features in your kitchen are most important and allocate the finances accordingly. Budgets can be tricky to establish, especially if you have never done a renovation project before. If you need help with establishing a budget for your kitchen renovation with us, simply connect with our team who can guide you through the process.
6. Get the right expertise
A custom kitchen renovation is a significant investment in your home and must meet, if not exceed your expectations.
At The Maker Designer Kitchens, our three-step design and manufacturing process gives you the confidence and assurance that we know what we are doing. We are a locally owned Perth business and we are also Australia’s largest cabinetry and stone manufacturer.
For a glimpse of what our team is capable of, why not visit our state-of-the-art factory in Bassendean? We assemble our custom kitchens in our factory before we install them at your home to ensure the highest quality. Throughout the manufacturing process, our whole team works collaboratively to ensure your new kitchen is designed and built to match your vision.
Having familiarised yourself with this kitchen renovation checklist, take the next step and join our award-winning three-step process by reaching out to our expert team today.
We invite you to visit our showroom where you can chat with our design team about your individual project, you can call us on 9270 0000 or you can click the link below to submit an online enquiry.



