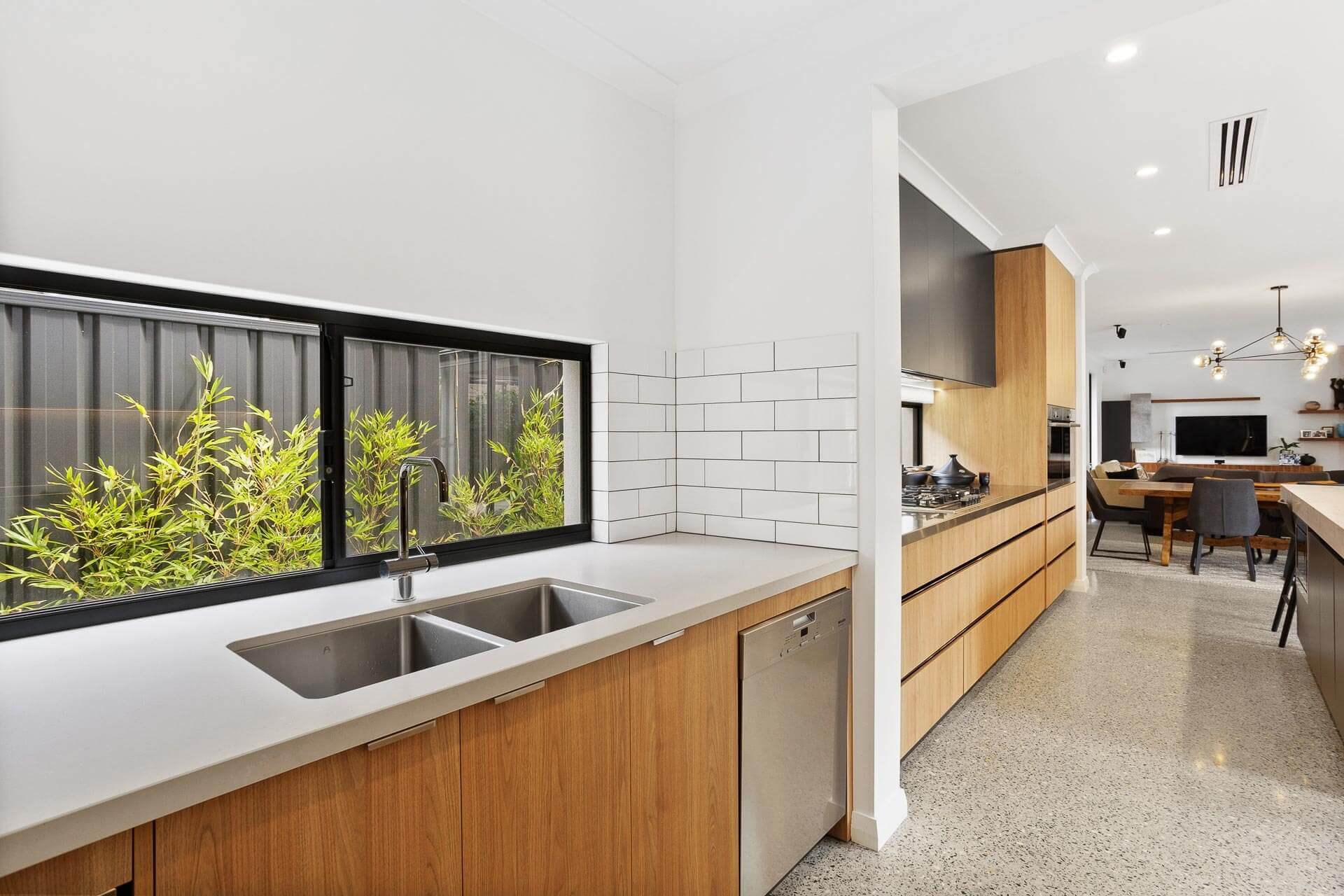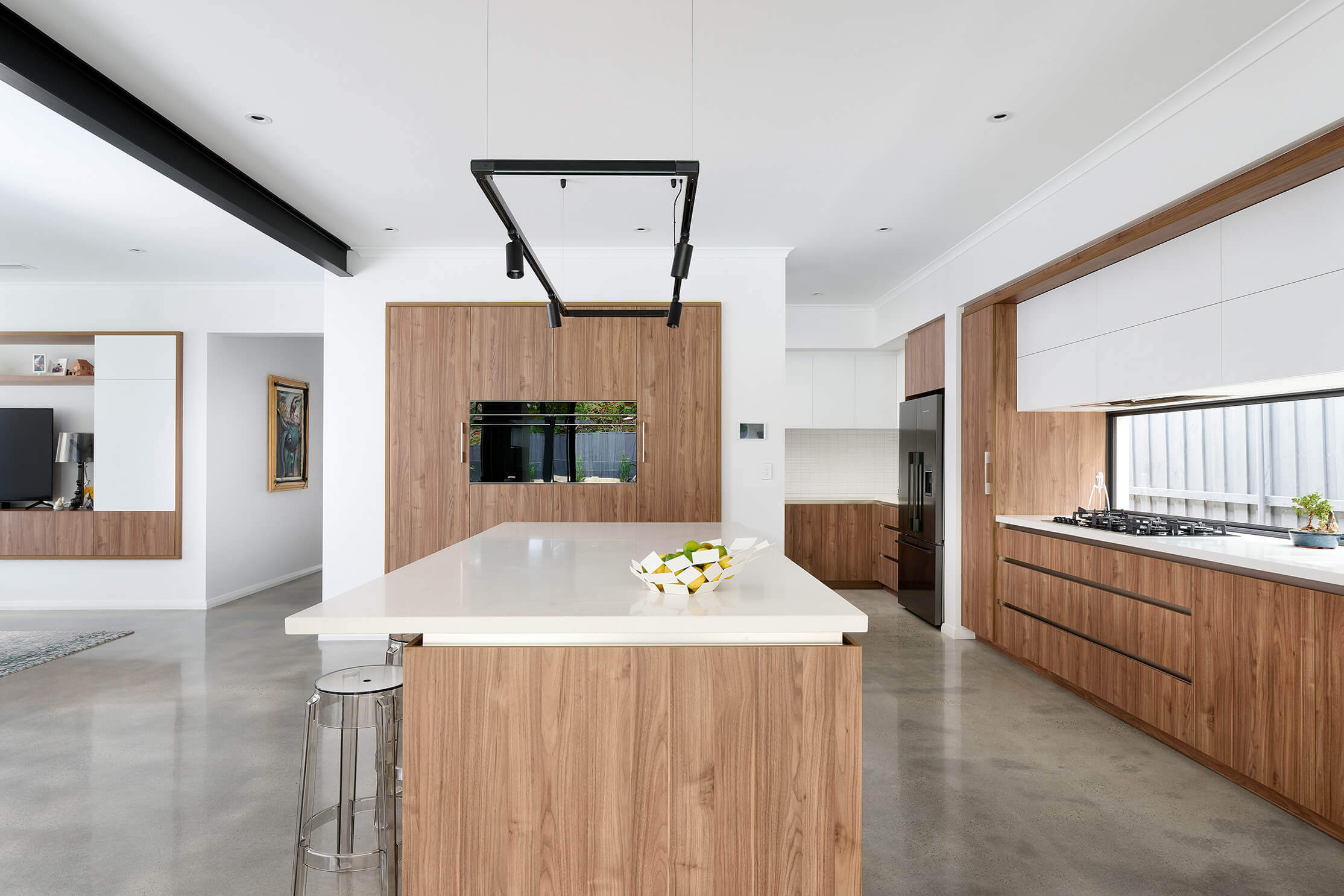Work Triangle vs Work Zone – What’s the Difference?
Designing or renovating a kitchen can be an exciting and daunting process. You’re probably asking yourself many questions like what will my working space look like and where should things go?
Functionality should always be a key consideration when designing or renovating a kitchen space and getting this right from the start will elevate the overall design and layout of your space.
At the Maker Designer Kitchens, we’re often asked about the difference between a work zone and a work triangle. So what do these terms mean and why are they important when it comes to kitchen zones and layouts. Let’s take a deeper look.

So what exactly is a work triangle?
A work triangle is a term that describes a kitchen layout where you have equal and easy access to your key necessities: fridge, sink and cooking stove.
Sound familiar? Perhaps not – because it comes from the 1940s when everyone had smaller kitchens and far fewer appliances. These days kitchens are bigger, better and more intuitive, and we have evolved when it comes to kitchen design.
Another reason why the work triangle wont work for everyone is that we’re more versatile in how we use our kitchen. Kitchens are no longer just for cooking – they’re for hosting, working and relaxing.
Should I opt for the work triangle, or should I think in zones?
While the classic work triangle still has its place in kitchen design, we simply have more choice when it comes to kitchen design these days. Every single person uses their kitchen differently, and kitchen design has evolved to cater for how people use their kitchens on an individual level. This is where the concept of kitchen work zones come in.
So what’s the difference between a work triangle and a kitchen zone?
While a work triangle emphasises a strict 3-way coordination between key points, work zones allow you to customise your space with multiple distinct yet integrated zones that accommodate your individual needs. For example, you could have a meal prep zone, coffee station, food prep bench, food storage area, cleaning and waste area, or even a zone dedicated to appliance storage.

Kitchen triangle vs kitchen zones: which is better?
Whether you choose to employ the kitchen work triangle or create work zones will depend on the type of kitchen and your preferences.
If you’re used to working in the triangle formation and have a more traditional kitchen layout, such as a galley kitchen or U-shaped kitchen, the work triangle can work well. Also if you’re working with a smaller kitchen, a work triangle can be a smart way of maximising efficiency both in terms of space and meal prep.
However, if you have a larger kitchen with multiple different appliances or a kitchen that is used by multiple people, work zones could be a better use of the space. Work zones also apply to kitchens with a scullery or larder. Multiple zones allow two or more people to complete different tasks simultaneously without getting in each other’s way. For larger families, we recommend this approach to free up space for activities like homework and play.
Create a space that works for you
Kitchen work zones allow you to diversify the layout according to your exact needs. But what does that mean?
No one’s needs are the same. And when it comes to how you spend time in your kitchen, cook, host and work, no one size fits all. By customising your space, you can pick and choose elements that cater to your lifestyle – right down to the way you prepare your favourite meal. Think kitchen islands, integrated appliances, and designated family zones.
If you’re curious about how kitchen work zones can transform your home, reach out to one of our expert designers for a consultation.
Kitchen work zones and modern design elements
Kitchen work zones also give you the chance to explore modern kitchen design trends and incorporate innovative technologies into your space. By moving away from the simple work triangle approach, kitchen zones allow you to play with modularity, multiple workstations and unique features like integrated storage solutions and smart technology in your kitchen.
If you’re working with a modern kitchen design, efficient storage of appliances and foodstuffs is important to allow space for multiple kitchen work zones. Innovative storage design not only complements a work zone kitchen, bu

Design your kitchen zones and layouts with the experts
Whether you’re renovating your kitchen or starting from scratch, it’s good to know where to start. Kitchen layouts can be difficult to design and getting help from expert designers is a must.
At The Maker Designer Kitchens, our experienced team of interior designers are ready to collaborate with you to realise your dream kitchen design.
From the design, build and installation, our unique three step design process allows you to work directly with industry specialists and curate kitchen work zones that reflect your lifestyle and needs.
If this sounds like a journey you’re ready to start, contact us today or come visit our Basseandean showroom for kitchen layout ideas and inspiration.



