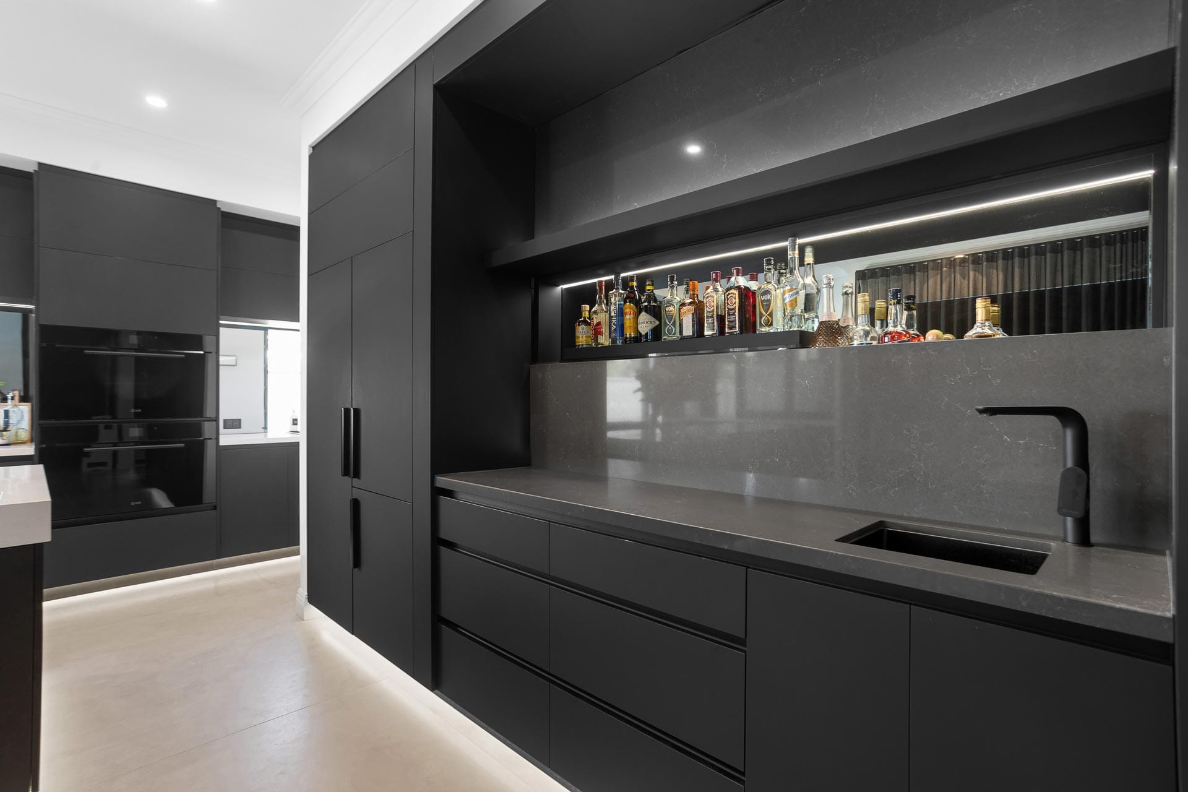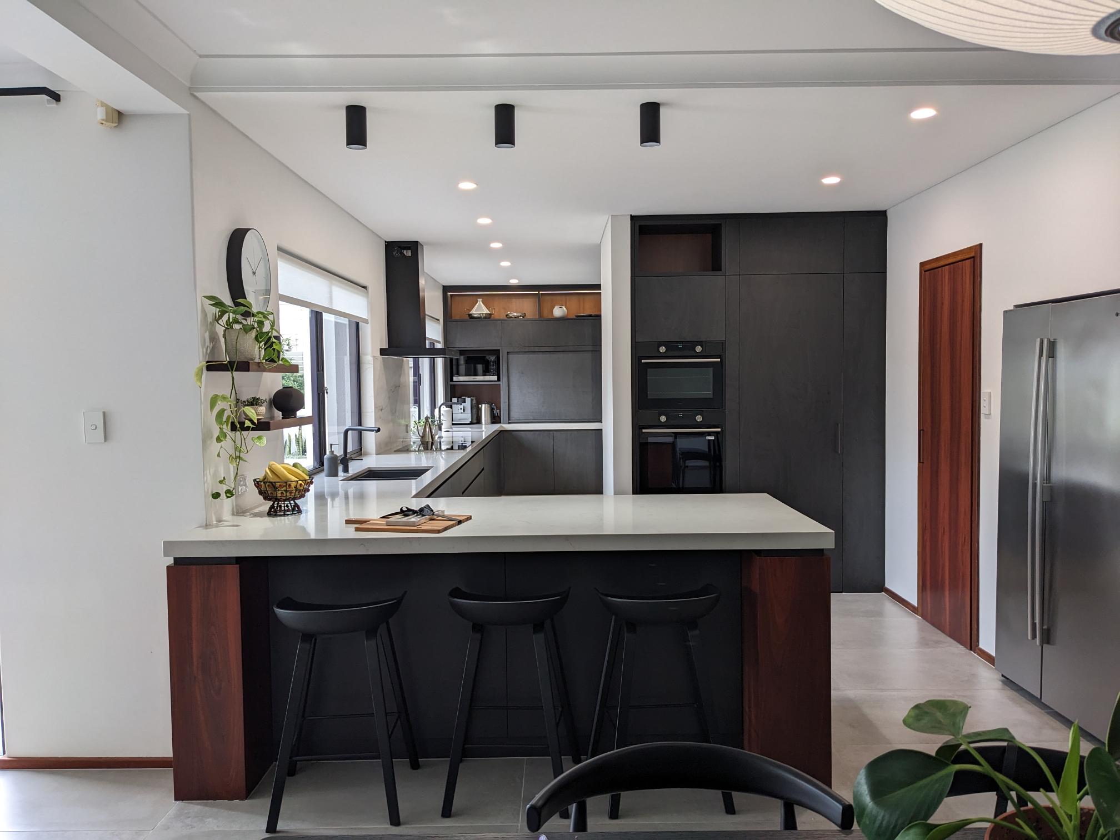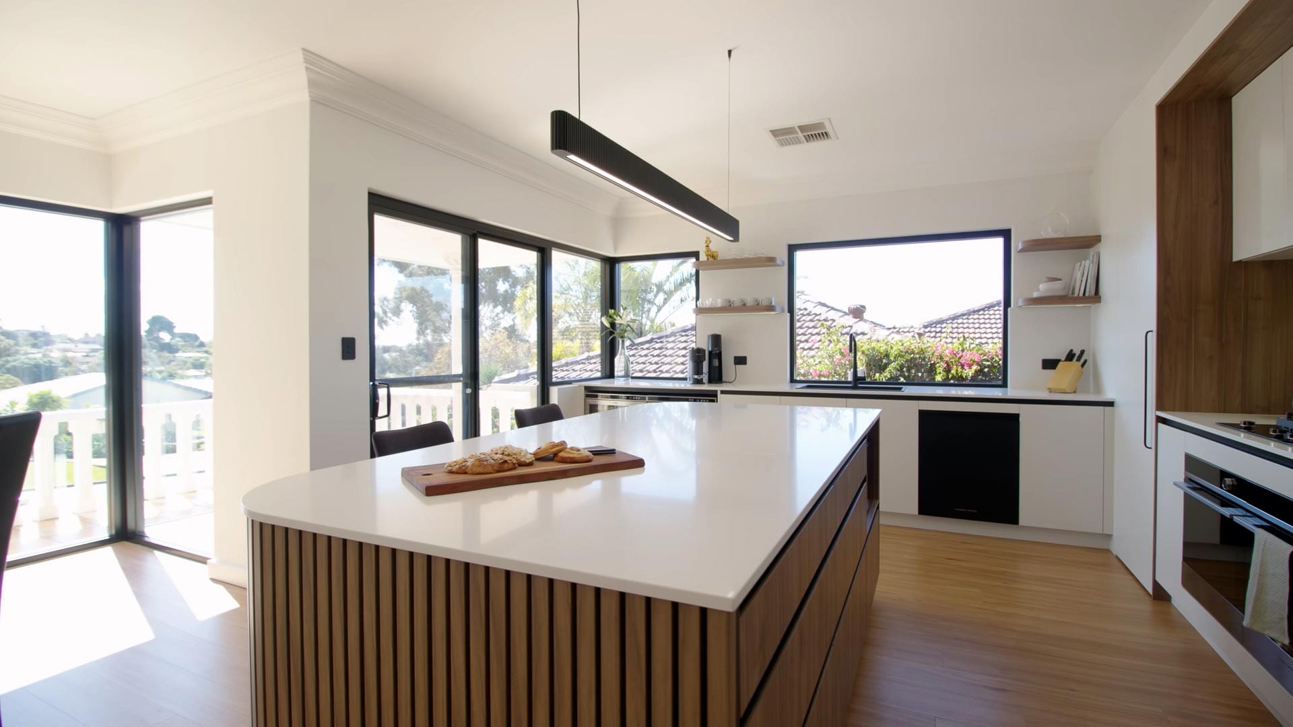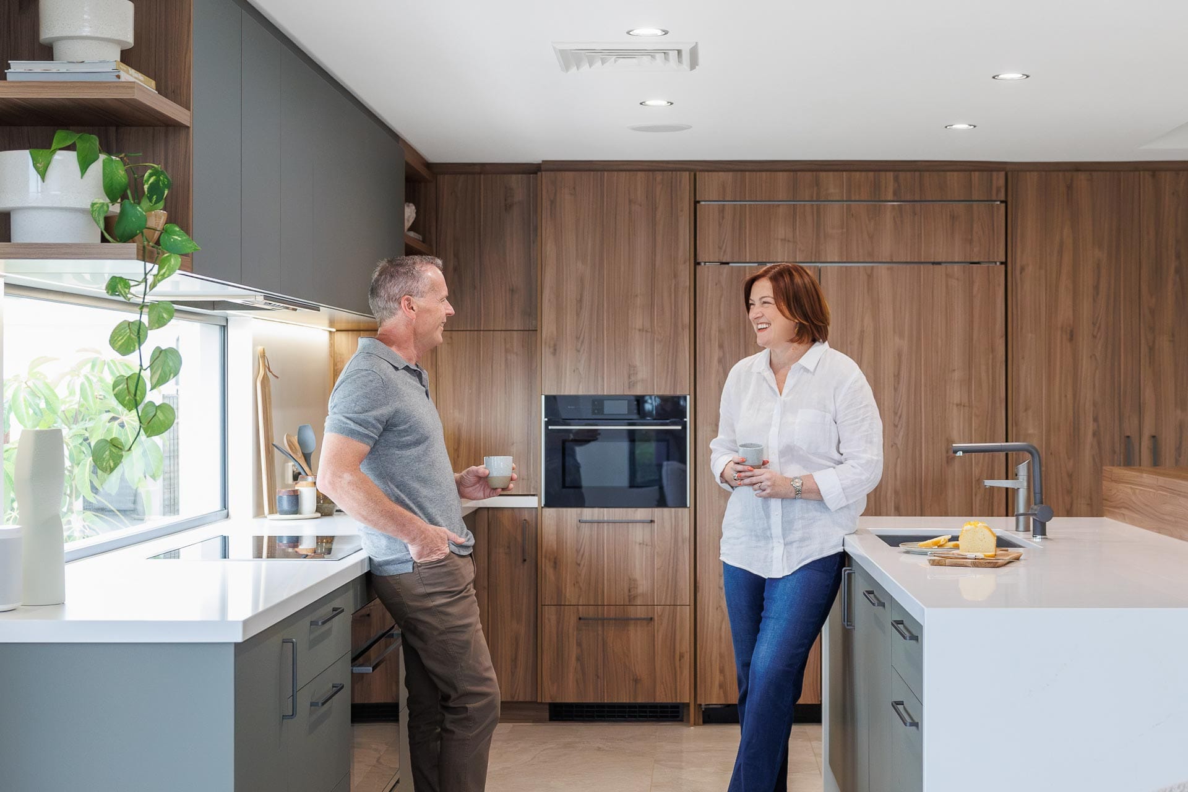Jules & Jess The Brief
Jess and Jules had just built their forever home. Being avid hosts, Jess told us that they wanted their kitchen to effortlessly accommodate guests and serve as a central hub for entertaining and socialising.
“Because it’s our forever home, we wanted a kitchen that is practical. We are big on entertaining, so Jules and I felt like our builder wasn’t going to quite deliver what we wanted, we wanted something specific.”
After doing some research online and via Instagram, Jess came across The Maker Designer Kitchens.
“I came across The Maker Designer Kitchens and really loved your work. So we went down to the showroom… and the rest is history pretty much”.
In this video our clients Jules and Jess talk about why they chose us to design and build their dream kitchen. Listen to them explain what they were looking for in the design and watch behind the scenes footage of their kitchen in construction.

Jules & Jess The Build Process
From the beginning they had a strong vision of the kitchen they wanted, especially when it came to style, colour scheme and functional elements.They knew they wanted a bar, but it was only after seeing the bar on display in our showroom that they found their dream design. Click here to read the design write up.
This bar design is one of a kind with hidden zones revealed by a retractable moving Caesarstone splashback. The build of this bar itself was technical, as it had to be engineered to accommodate the weight of the stone, but also perform seamlessly at the touch of a button.
In this video Jules and Jess share their experience of building their one-of-a-kind bar design and new kitchen with us. We also take you behind the scenes to see their kitchen on bar in construction in our factory and also onsite.

Mark & Tamara Tailored for family life and entertaining
Mark and Tamara came to The Maker Designer Kitchens seeking a modern kitchen renovation to better fit their busy family life. After 17 years, their existing kitchen had become outdated and no longer served its purpose for their family of five.
With plans to stay in their home for another two decades, updating the kitchen was essential, especially as they were renovating other key spaces in their home as well.
As a passionate cook and entertainer, Tamara envisioned a kitchen with more benchtop space, increased storage for appliances, and an open-plan layout that effortlessly connected with the living area.
Discover more about their renovation journey by clicking below.
Shona & Ben Modern functionality meets 80's character
Shona and Ben came to us with a clear vision: to create a spacious, functional kitchen that enhances both their cooking needs and the flow of family life for their household of five.
Working within the structural limitations of their home, our interior designer reconfigured the layout, resulting in a truly bespoke space. The design features a walk-in pantry and elegant glass cabinetry to beautifully display their collection of glassware, cookbooks, and cookware.
With careful attention to the home’s original 80’s character, the kitchen blends contemporary style with warm Jarrah wood veneer accents, harmonising seamlessly with the existing architecture and furniture.

COURTNEY & TAYLOR MODERN CONTEMPORARY STYLE
Courtney and Taylor came to us to help them remodel their kitchen. They wanted to create a functional everyday work zone that was also a social hub when entertaining. The new kitchen design also needed to connect with the dining room and outdoor balcony zones. They wanted to maintain all their existing large windows and incorporate a splashback window to open the kitchen to the backyard.
A kitchen island was the right choice for this home’s layout. With stylish curves on each end, the walkways between the adjoining living zones are softened. Banks of wide drawers in the middle of the kitchen provide ample storage.
Around the hotplate, we designed framed cabinetry in contrasting colours to match the island’s colour scheme and create a point of difference. As the brief required us to keep all windows, we designed curved floating shelves for extra storage options and to tie in with the island curves.





