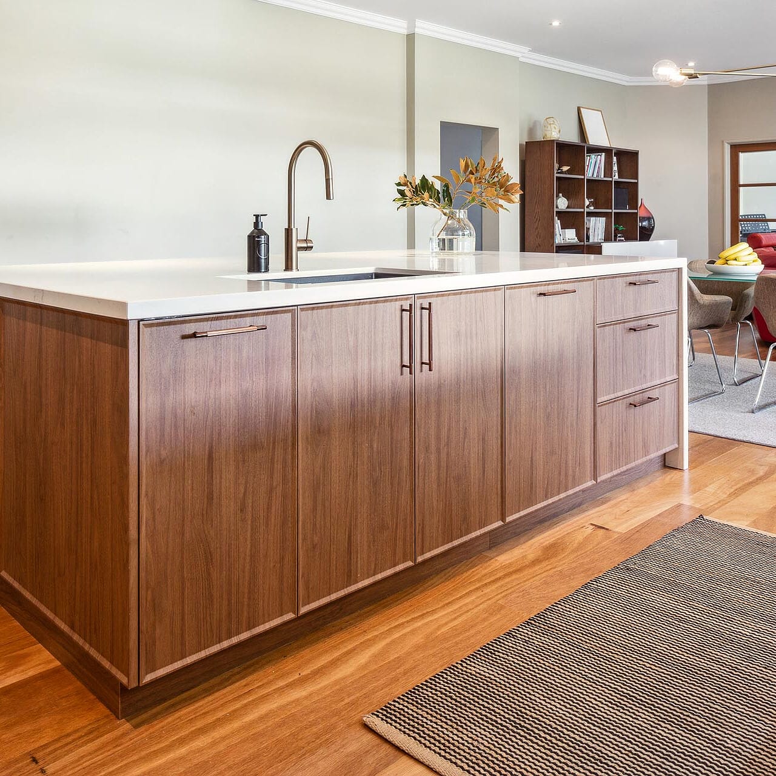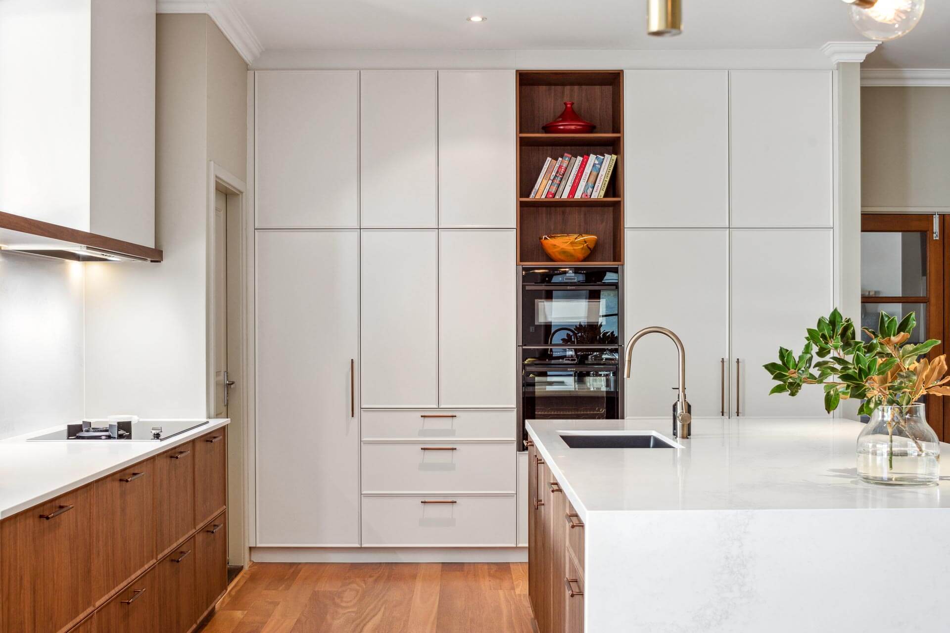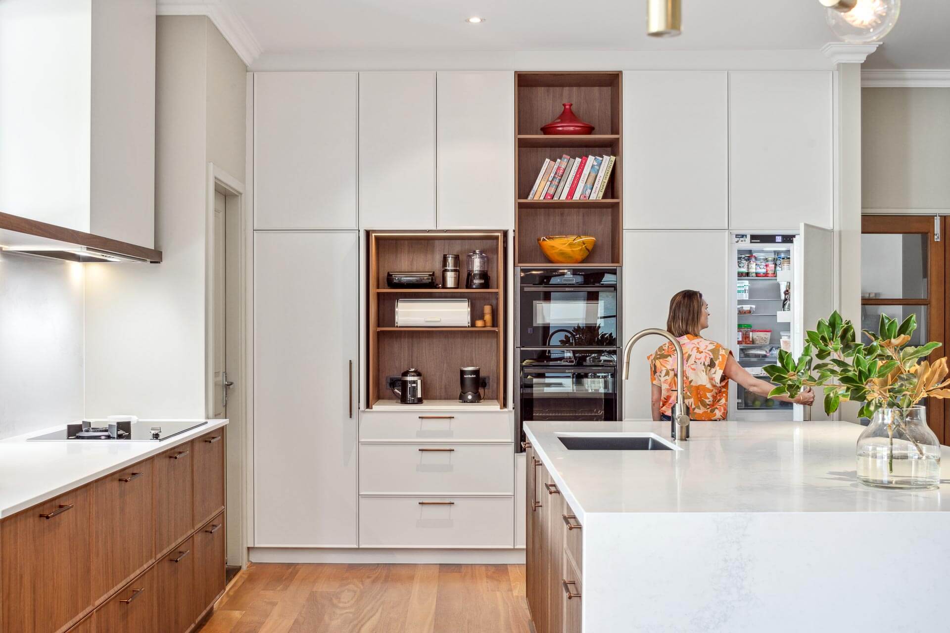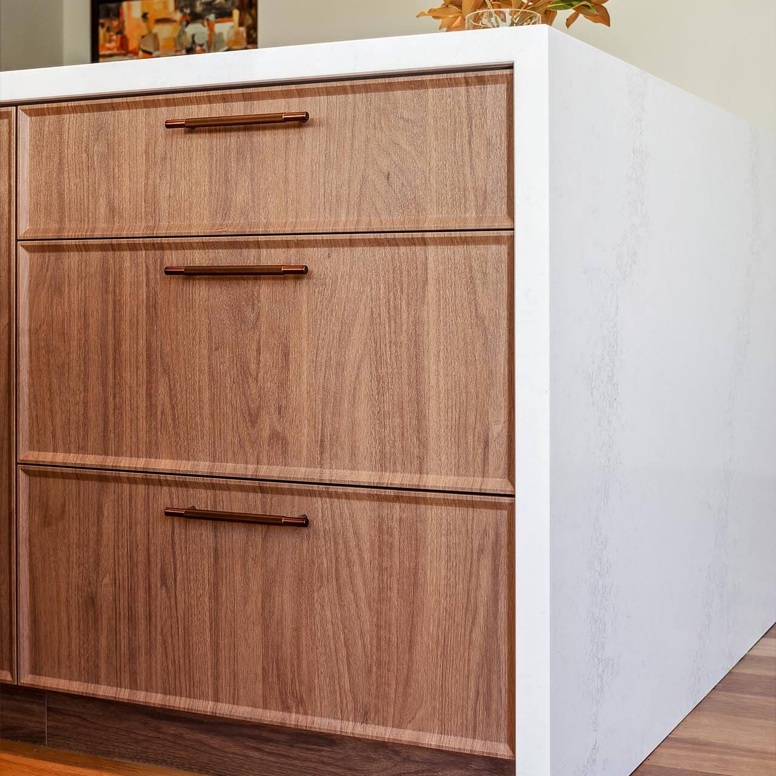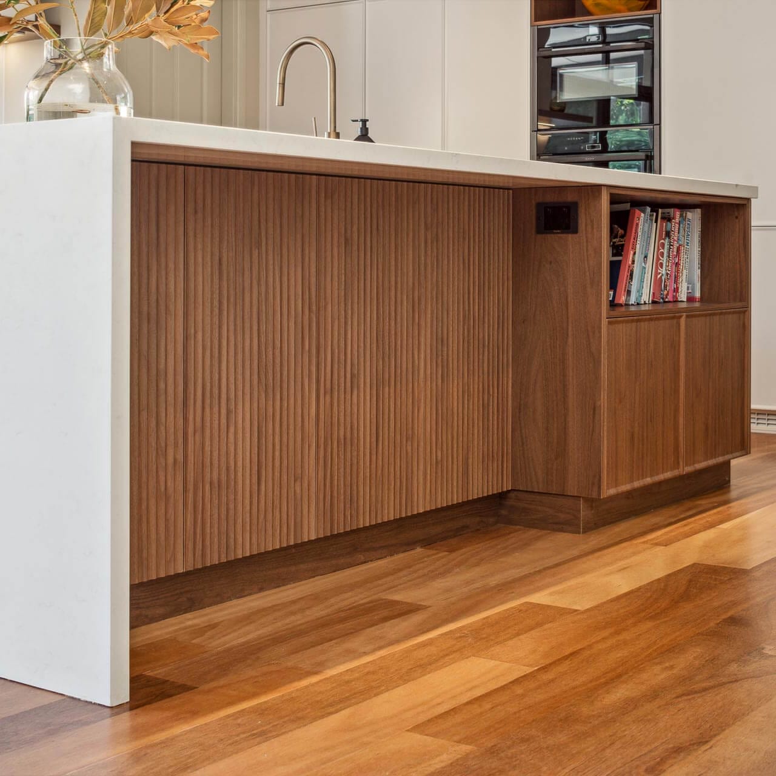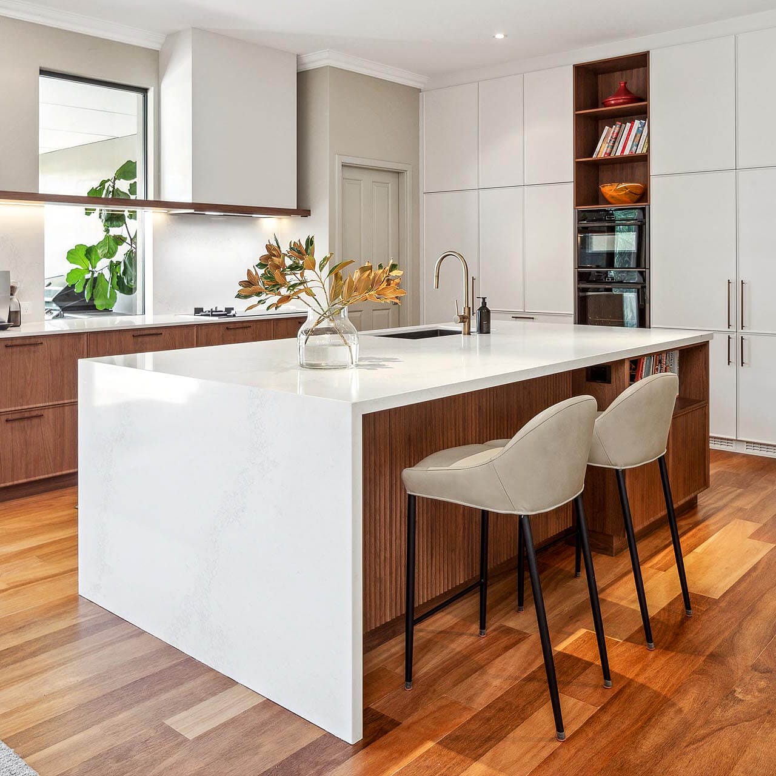Canning Vale
This elegant, Scandi inspired kitchen renovation we completed in Canning Vale tells a great story of how we worked with our clients to design and construct their dream luxury kitchen. Gary and Izzy built this home many years ago, and worked with us as part of their home renovation to redesign their old kitchen layout from an old dated design. Click here to see the Before and After images of this kitchen.
The client brief to us was to design a high performing kitchen with the latest kitchen technology that would create clever storage solutions and make finding items easier when cooking. A kitchen layout that included an island was also very important to our clients to create a more zoned social seating section in their new kitchen when compared to their old design.
Bespoke Kitchen Elements
Profiled cabinetry and a two tone colour scheme that combined white and walnut tones was the design vision for this kitchen renovation. Polytec Malabar profile cabinetry in Florentine Walnut and Gossamer White sets the scene for this bespoke design; which also features Polytec Cove Profile cabinetry to the front of the island which create texture and interest.
Tall cabinetry design creates a sophisticated look for this custom kitchen and completely conceals an integrated fridge/freezer and appliance station behind cleverly designed cabinetry. This kitchen also includes an asymmetrical boxed rangehood with long floating shelf design, integrated lighting and bronze cabinetry handles throughout.
Caesarstone Calcutta Nuvo benchtops were selected to compliment the cabinetry in this kitchen renovation. It’s a subtle but still striking veined design that brings cascading grey streaks across the deep island surface and down the statement waterfall edge on the kitchen island. The kitchen splashback is also Calcutta Nuvo which continues the beautiful pattern across the benchtops and up towards the bottom of the rangehood.
Functionality under the surface was a high priority in this kitchen renovation with a custom pantry design that combines the Hafele iMove double tray pull down unit, MiO pull out drawers and cabinetry drawers. The appliance cabinet creates an easy to use working station for everyday appliances can easily be hidden when not in use.
Other clever storage solutions includes the Hafele Pull Out Cleaning Agent, Euro Cargo integrated waste bin, wide cutlery drawers and concealed drawer design under the surface as shown in the images below.
Design your dream kitchen with us
This completed kitchen is a brilliant example of how our interior designer worked collaboratively with her clients to create a personalised bespoke kitchen design. Izzy had a strong design brief for us including a Pinterest mood board that gave a clear idea of the look and feel for this kitchen renovation. Along with our experience and years of design expertise we helped to create a luxury kitchen design perfectly suited to our Gary and Izzy’s needs
Our Three Step Process for helping our clients renovate their kitchen includes the Design, Manufacture and Install of your cabinetry and stone benchtops. To learn more about this process click here.
We invite you to visit our Perth showroom to see our luxury kitchens on display and to discuss your kitchen renovation project with our interior designers. We’re open weekdays 8.30am – 4pm and Saturdays 9am – 1pm. Alternatively you can call us on 9270 0000 or connect with online by clicking the button below.
We invite you to visit us in our Perth showroom to discuss your kitchen project. Our experienced team is on hand to help answer your kitchen renovation questions relating to budget, timeframes, design and manufacture of your custom kitchen.
Our kitchen showroom is open Mondays to Fridays 8.30am to 4pm and Saturdays 9am – 1pm. Alternatively you can call us on 9270 0000 submit an online enquiry using the button below.



