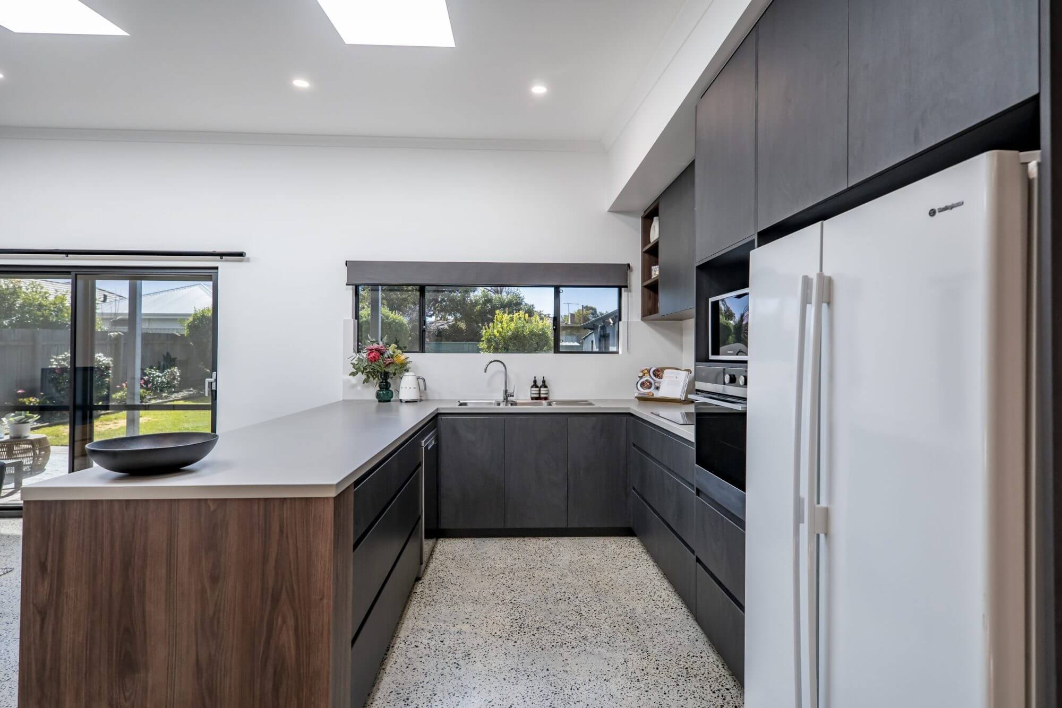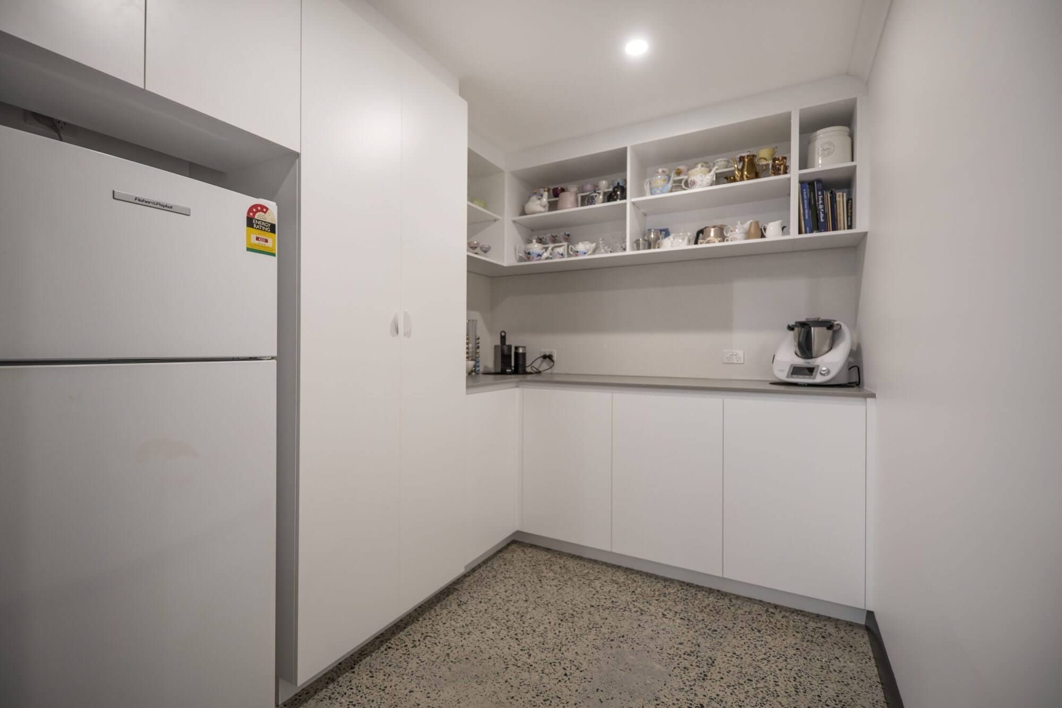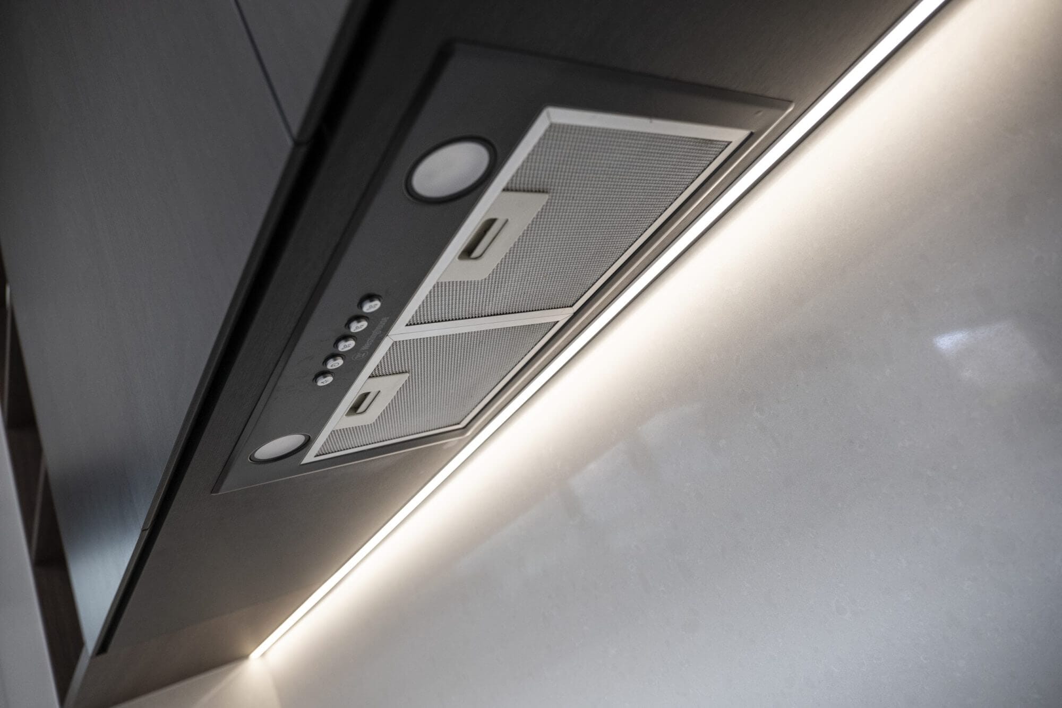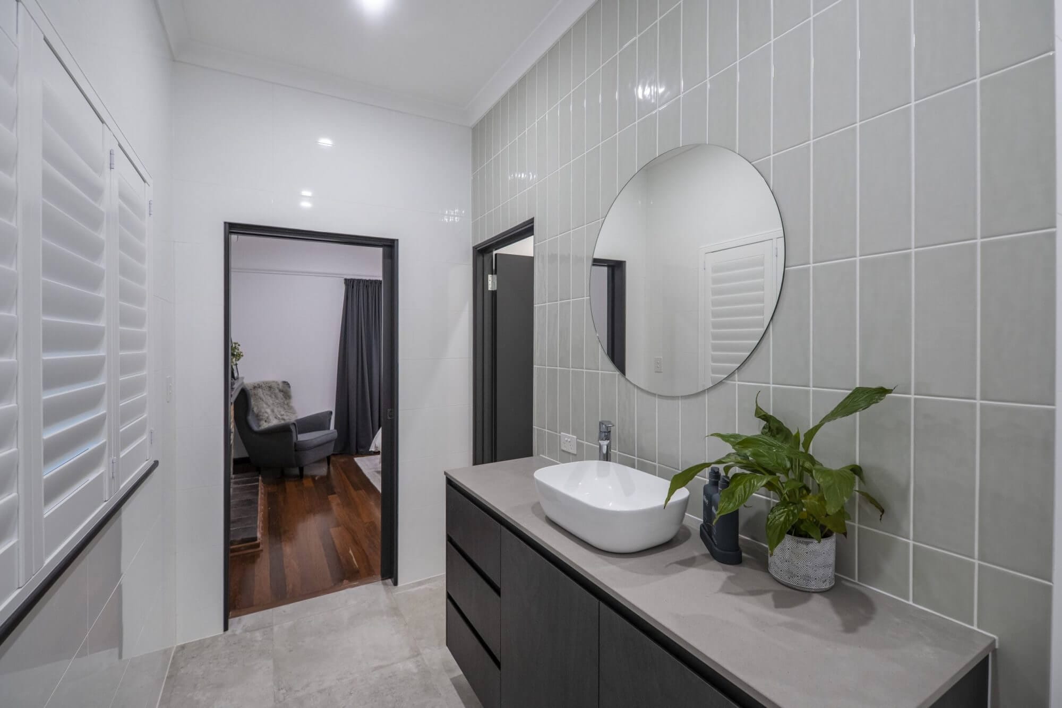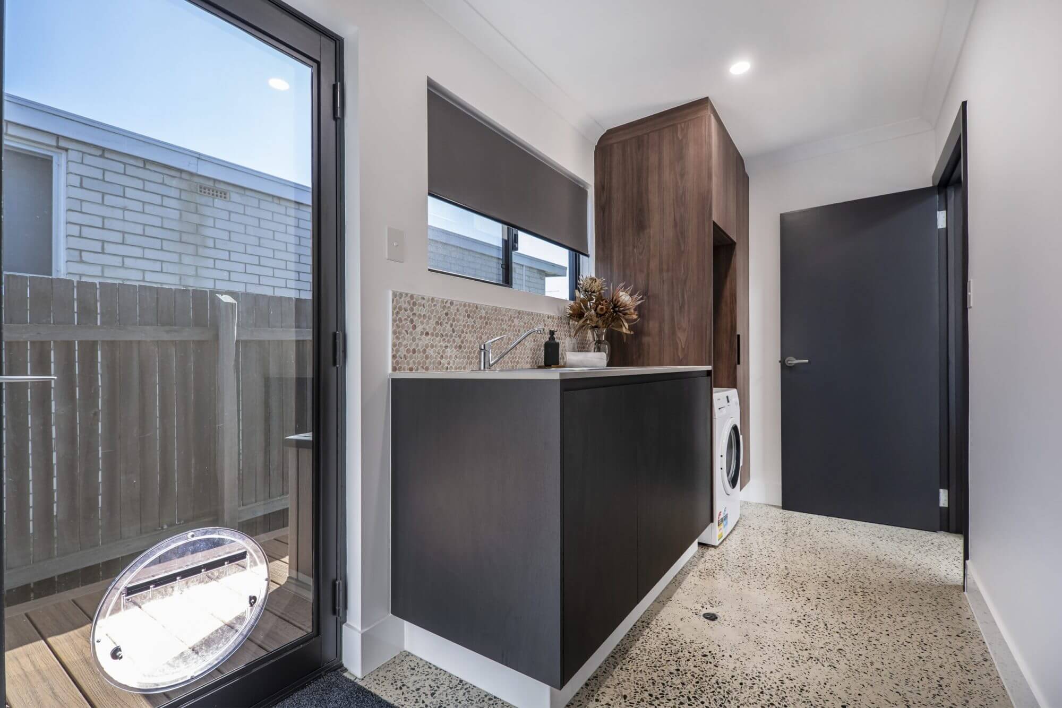Dianella
This beautiful kitchen renovation we completed in Dianella was designed to be a modern contemporary contrast to the original style of this 1959 character home. The main purpose of this kitchen renovation was to create an open plan kitchen, living and dining space. As part of this home renovation project our clients also renovated their laundry, added a room and an ensuite.
The kitchen design in this home was intentionally designed to accentuate the sleek and clean lines in this home. The Polytec Black Ply cabinetry is handleless and we have used finger rails for the banks of drawers throughout. There is a touch of Jarrah look laminate applied to the feature shelving and kitchen peninsula to tie in the colours of the Jarrah flooring in the original parts of this home.
Custom Kitchen Elements
The new kitchen design in this home was positioned to face north having a view of the backyard and bring in as much light as possible. Lots of natural light is always a good idea when making dark cabinetry choices to adequate lighting when working in your kitchen.
The bench height in this kitchen renovation are a custom height at 1 metre, at our clients request. The benchtops are Caesarstone Raw Concrete which has soft grey splashes mixed with black and white flecks and pair beautifully with the cabinetry selections. The luxury stone splashback is Caesarstone Organic White.
Kitchen storage was high on the priority list for these clients. This kitchen has banks of drawers throughout to maximise storage options. There is also a separate butlers pantry with loads of cupboard space including a large pantry and open box shelving to display and store a beautiful collection of tea sets.
Custom Kitchen Renovations
This kitchen renovation is a beautiful example of how we were able to custom design and build this new kitchen to blend seamlessly with the style of this character home. We worked closely with our clients to renovate their kitchen to meet their exact lifestyle and design preferences. To learn more about 3 Step design process click here.
Visit our Perth showroom to view all the products in this kitchen project on display. We have four working kitchen designs to inspire you for your kitchen renovation project. Our showroom is also staffed by our Interior Design team who can help you with all your renovation questions.
We invite you to visit us in our Perth showroom to discuss your kitchen project. Our experienced team is on hand to help answer your kitchen renovation questions relating to budget, timeframes, design and manufacture of your custom kitchen.
Our kitchen showroom is open Mondays to Fridays 8.30am to 4pm and Saturdays 9am – 1pm. Alternatively you can call us on 9270 0000 submit an online enquiry using the button below.


