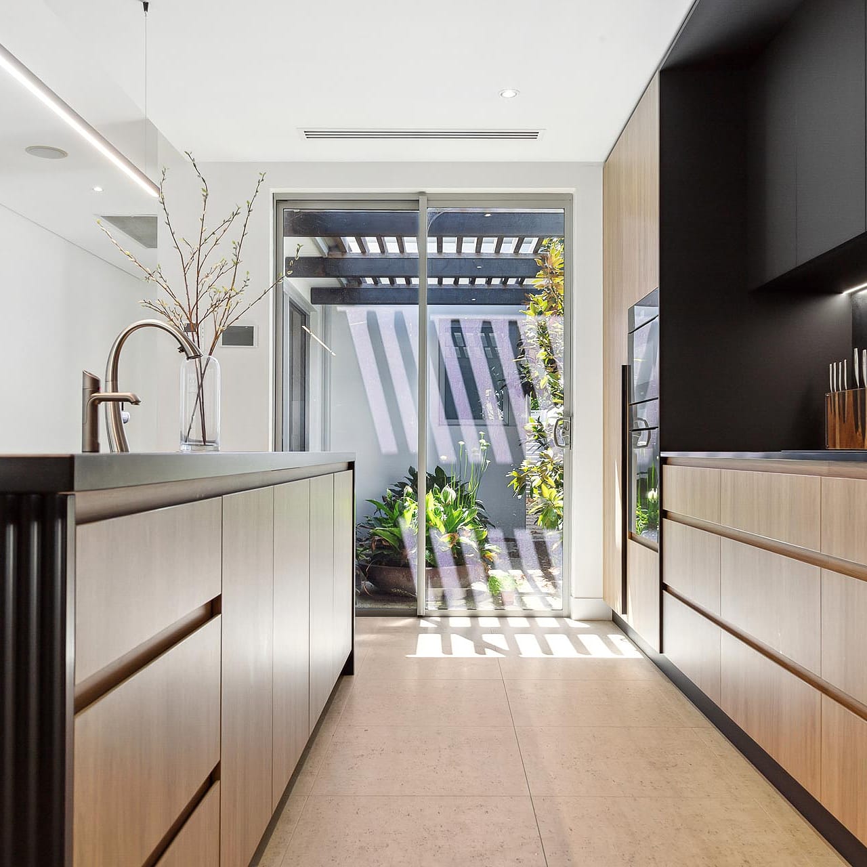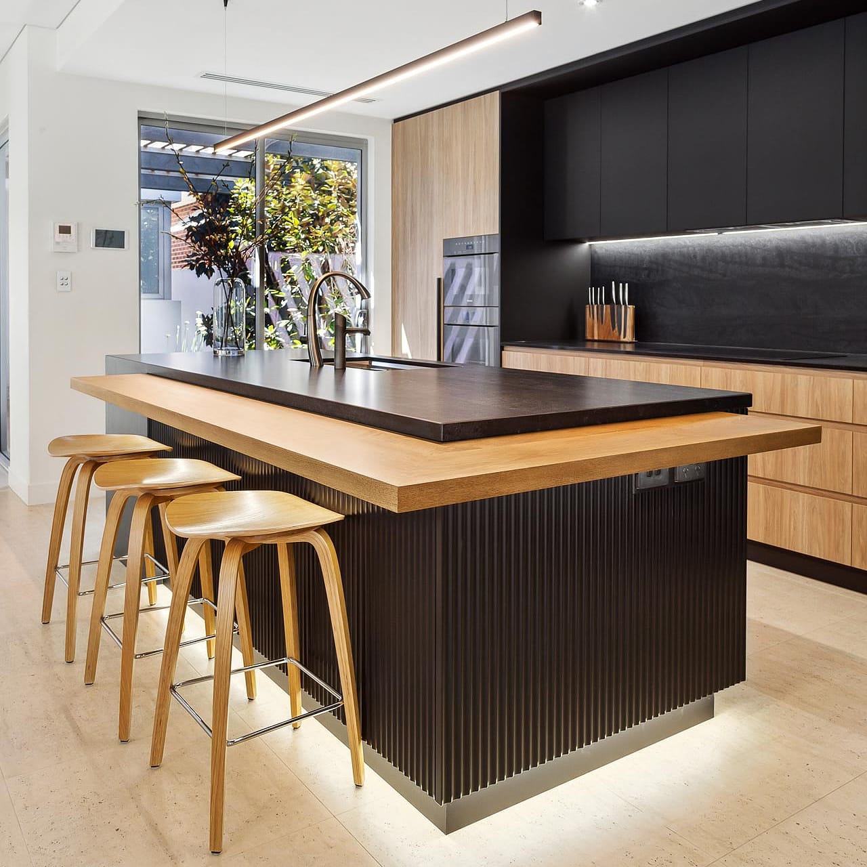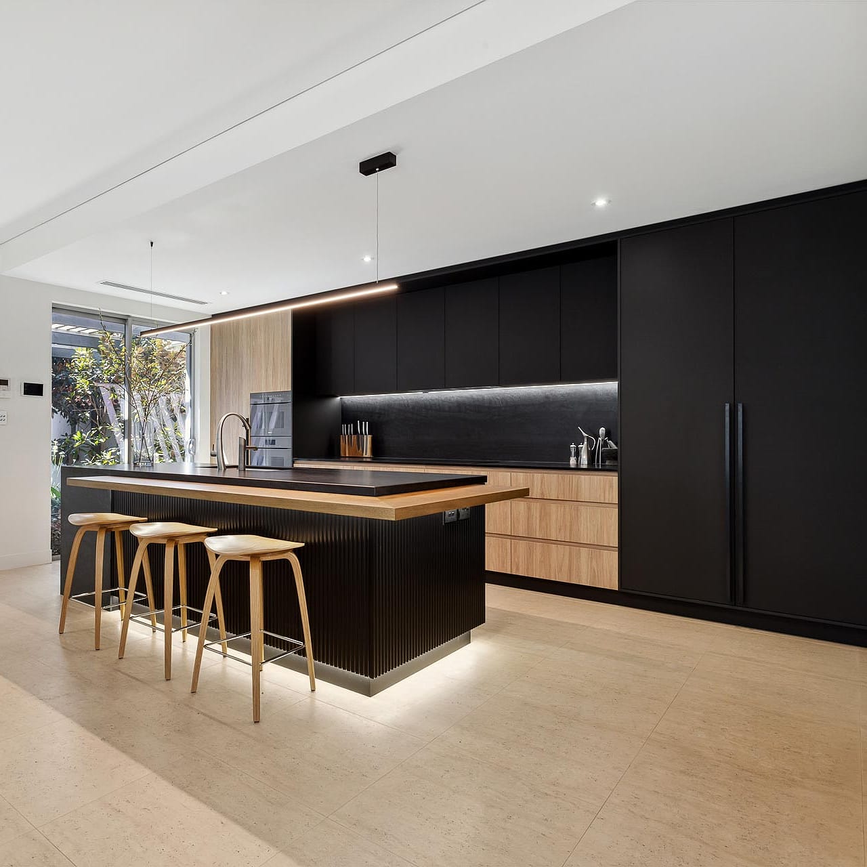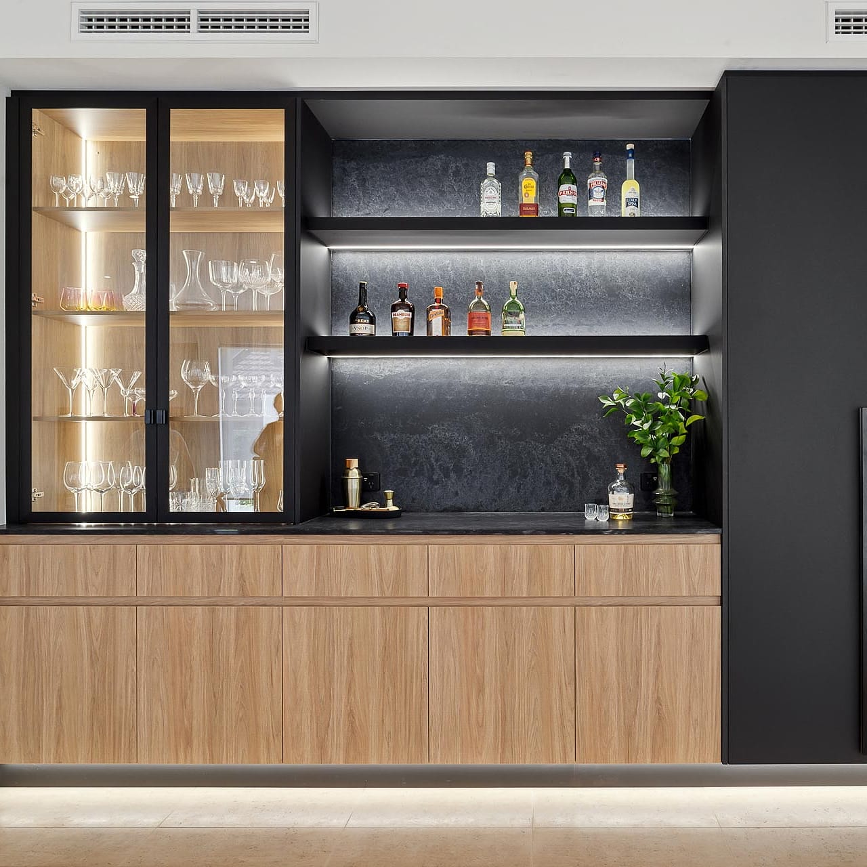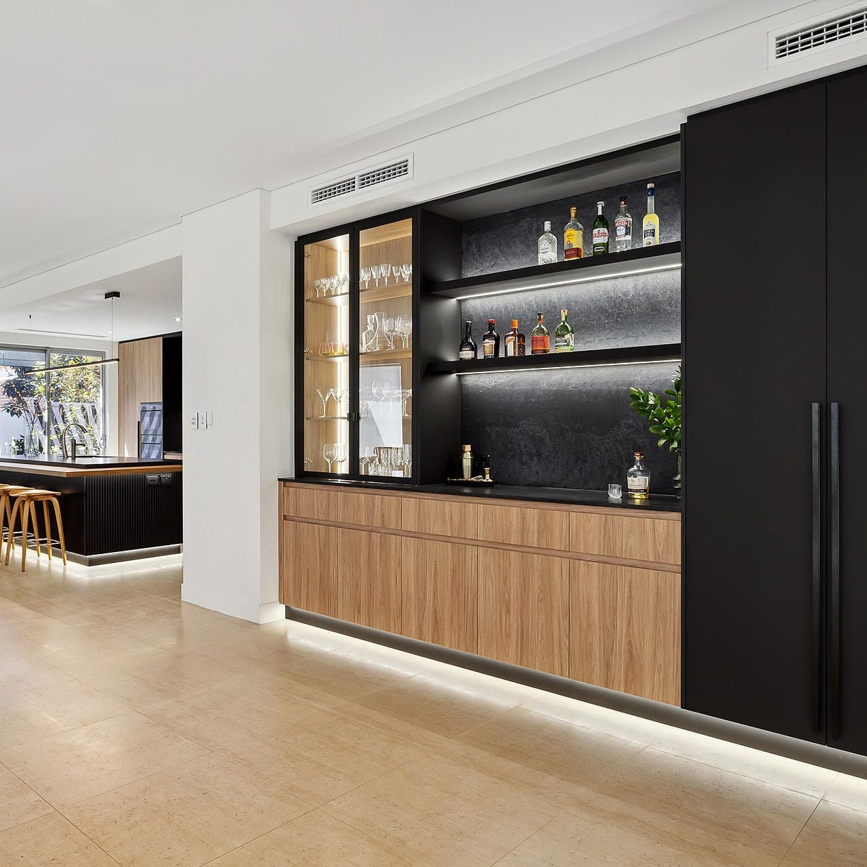Lathlain
Remarkable kitchen designs are born from adventurous client briefs and creative designer vision. This eye-catching kitchen renovation we completed in Lathlain is the product of this and the skill of our experienced construction team who brought this kitchen to life.
The task given to us by our client Tracey was to redesign the kitchen and bar zone for this modern family home. A visually appealing design that didn’t feel cookie cutter or boring; and that had a mixed colour scheme that combined light, dark and warm shades.
There was a high emphasis on aesthetics for this cabinetry design and naturally the kitchen and bar needed to tie in with their open plan living space. We were also required to keep within the existing footprint of the kitchen to accommodate our clients flooring requirements.
Key Design Elements
There are so many starring elements to this kitchen and bar design that make it shine. The kitchen island is one of a kind with a layered surface that combines solid American Oak timber and luxury Caesarstone Black Tempal surfaces. To the right of the island base we have used Black Polytec Cove profile cabinetry which brings a striking texture with a concave curve. We have also lit up the base of the island and kitchen with integrated lighting for maximum impact.
This modern style kitchen is combines many asymmetrical design features; yet overall it is structured and balanced. The rear wall of cabinetry pairs Polytec Prime Oak and Black VENETTE cabinetry with a Black Tempal splashback.
The integrated lighting above the splashback brings good work lighting to the cooktop zone, and also ensures the starry night veins of the stone splashback don’t go unnoticed. Polytec VENETTE cabinetry was selected for the cupboard doors for it’s silky smooth surface and fingerprint resistant technology.
As part of the brief for this kitchen design our clients were also looking for convenient access to appliances and working elements in the kitchen that could also be concealed when not in use. Integrated kitchen design allows us to tick off this task with the built in items such as an integrated Zip Water Tap, Hafele Euro Cargo Waste bin, integrated dishwasher and an appliance cabinet to the right side of the kitchen. For more ideas on how to use integration in your kitchen click here.
The Kitchen Renovation Process
When you renovate your kitchen with us you get access to our custom design service with our experienced interior designers to design your dream kitchen. We have over 24 years experience in designing and manufacturing kitchens for the Perth market. We are a cabinet maker and stonemason and we manufacture your custom kitchen locally in our state of the art factory in Bassendean.
We invite you to visit our Bassendean kitchen showroom to see our luxury kitchens on display and to discuss your kitchen renovation project with our interior designers. We’re open weekdays 8.30am – 4pm and Saturdays 9am – 1pm. Alternatively you can call us on 9270 0000 or connect with online by clicking the button below.
We invite you to visit us in our Perth showroom to discuss your kitchen project. Our experienced team is on hand to help answer your kitchen renovation questions relating to budget, timeframes, design and manufacture of your custom kitchen.
Our kitchen showroom is open Mondays to Fridays 8.30am to 4pm and Saturdays 9am – 1pm. Alternatively you can call us on 9270 0000 submit an online enquiry using the button below.


