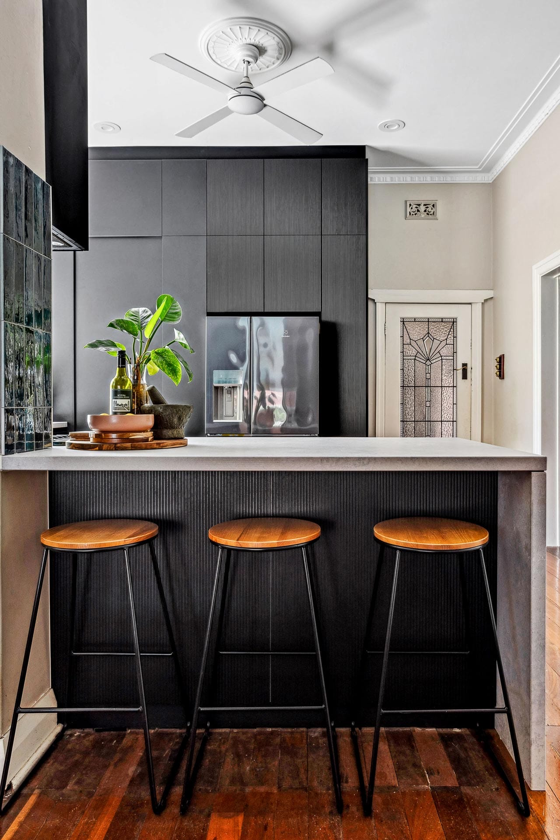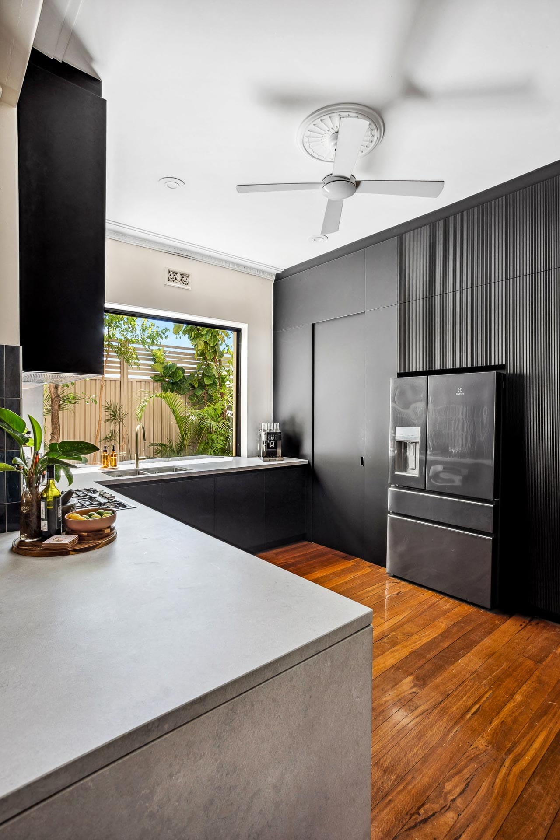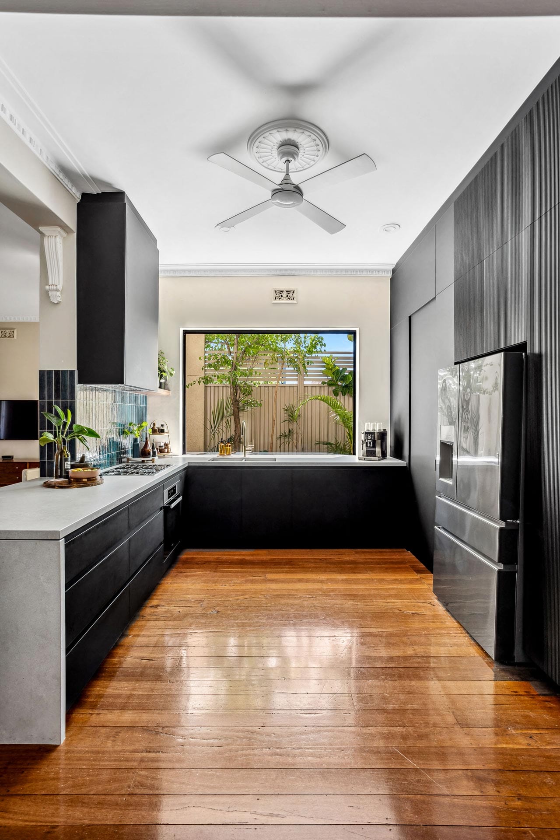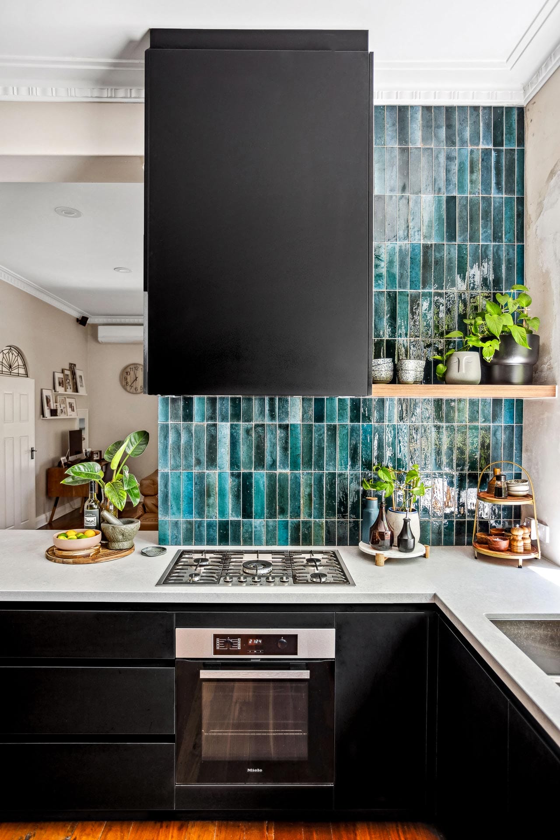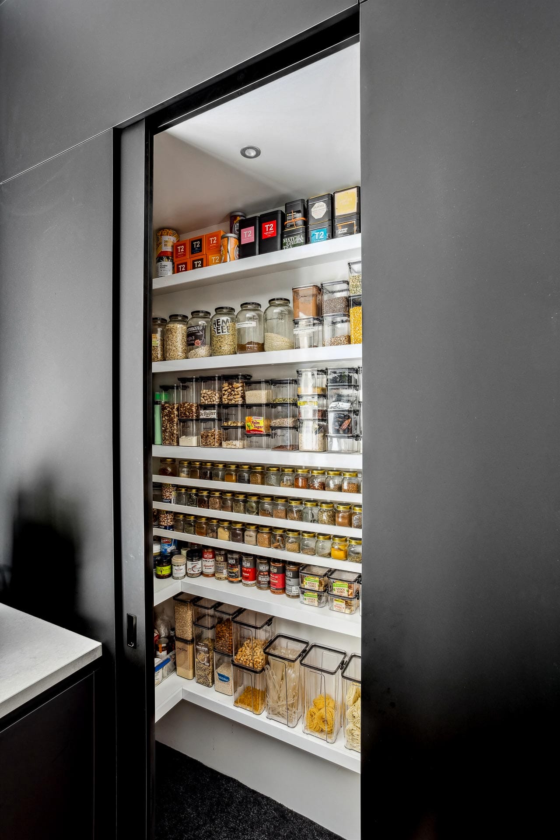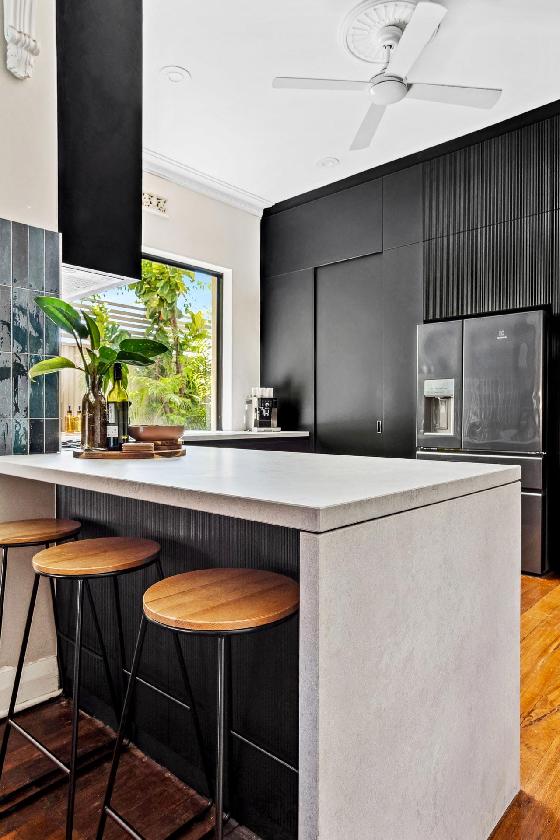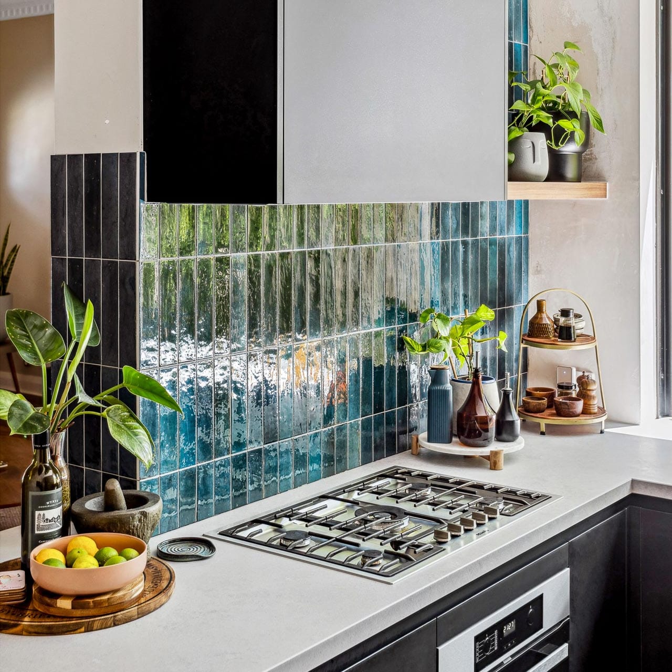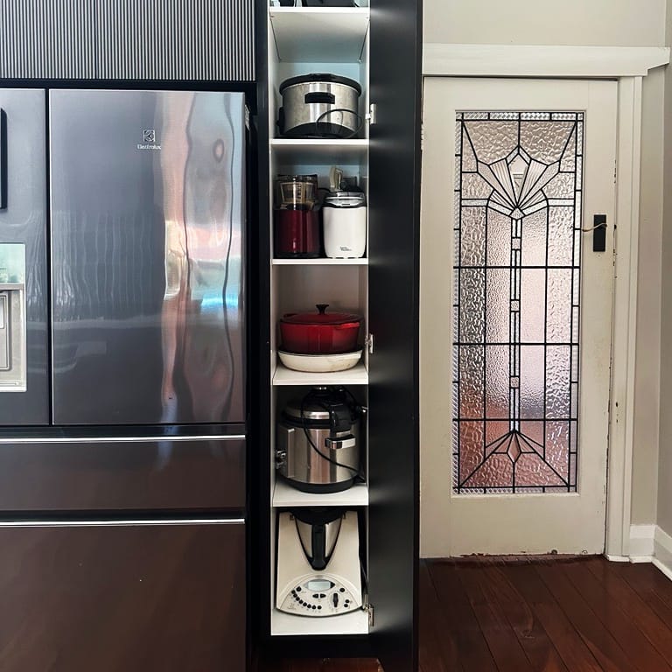Mount Hawthorn
For this striking kitchen renovation we completed in Mount Hawthorn, our Interior Designer was tasked with creating a design that would compliment the traditional features of this character home as well as maximise storage and use of space in a set kitchen area.
Our client Karen was set on a dark aesthetic for her kitchen remodel and she was also keen to embrace current contemporary design elements. We worked closely with her to create a stylish custom design for this kitchen tailored exactly to her homes dimensions and to suit her taste and individual style.
Luxury Cabinetry Design Features
Tall cabinetry design was a must have in this kitchen to meet the high ceilings throughout this home and also brings extra storage opportunities for this design. It’s one of the starring elements of this kitchen that creates the real wow factor. We’ve used black Polytec VENETTE cabinetry and paired it with Polytec Calcutta 10 boards in Black Tempest that breaks up the large wall of black with it’s thin detailed profile.
This wall of cabinetry also features a custom sliding pantry door and internal pantry design matched to our clients food storage needs. This section was designed to incorporate their existing freestanding fridge/freezer, and the inside of their cupboards is completely customised to suit their exact storage requirements including a vertical cupboard for all their small appliances.
Black VENETTE was chosen for its luxury looking silky surface and it’s fingerprint resistant technology as the cabinetry is handleless in this design. It also pairs brilliantly with the contemporary Caesarstone Airy Concrete benchtops that bring an urban style and have a rough finish.
The cooking zone features a custom rangehood design that matches the tall cabinetry in their kitchen with an integrated rangehood and feature floating shelf to one side. This kitchen was designed to work with contrasting glazed tiles in that striking blue.
Custom Cabinetry Design Solutions
The images of this kitchen only give a small glimpse into how our custom kitchen renovation services helped to transform this home and our clients cooking experience. When you walk this kitchen you truly get a sense of the key benefits of a custom cabinetry design to meet unique home layouts, storage requirements, functionality and interior design styles.
This is one of the key differences we offer our clients when we renovate kitchens. We offer a custom design service with qualified interior designers where we work specifically to your home dimensions and offer style advice. We are also a cabinet maker and stonemason with our entire team working onsite in our Bassendean factory bringing decades of experience and know how to your project. Click here to view some of our Before & After images of other kitchen renovation projects we have completed.
We invite you to visit our kitchen showroom in Bassendean to meet with our experienced team and discuss your renovation project. We’re open Mondays to Fridays 8.30am – 4pm and Saturdays
We invite you to visit us in our Perth showroom to discuss your kitchen project. Our experienced team is on hand to help answer your kitchen renovation questions relating to budget, timeframes, design and manufacture of your custom kitchen.
Our kitchen showroom is open Mondays to Fridays 8.30am to 4pm and Saturdays 9am – 1pm. Alternatively you can call us on 9270 0000 submit an online enquiry using the button below.

